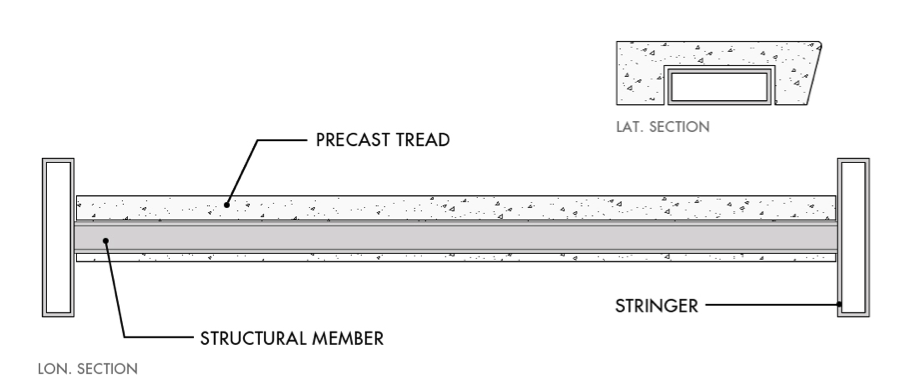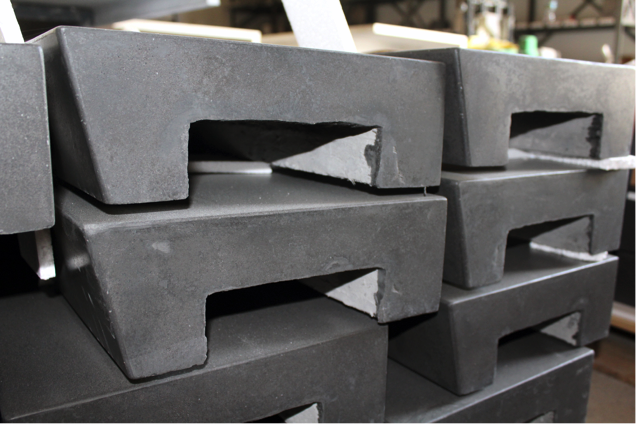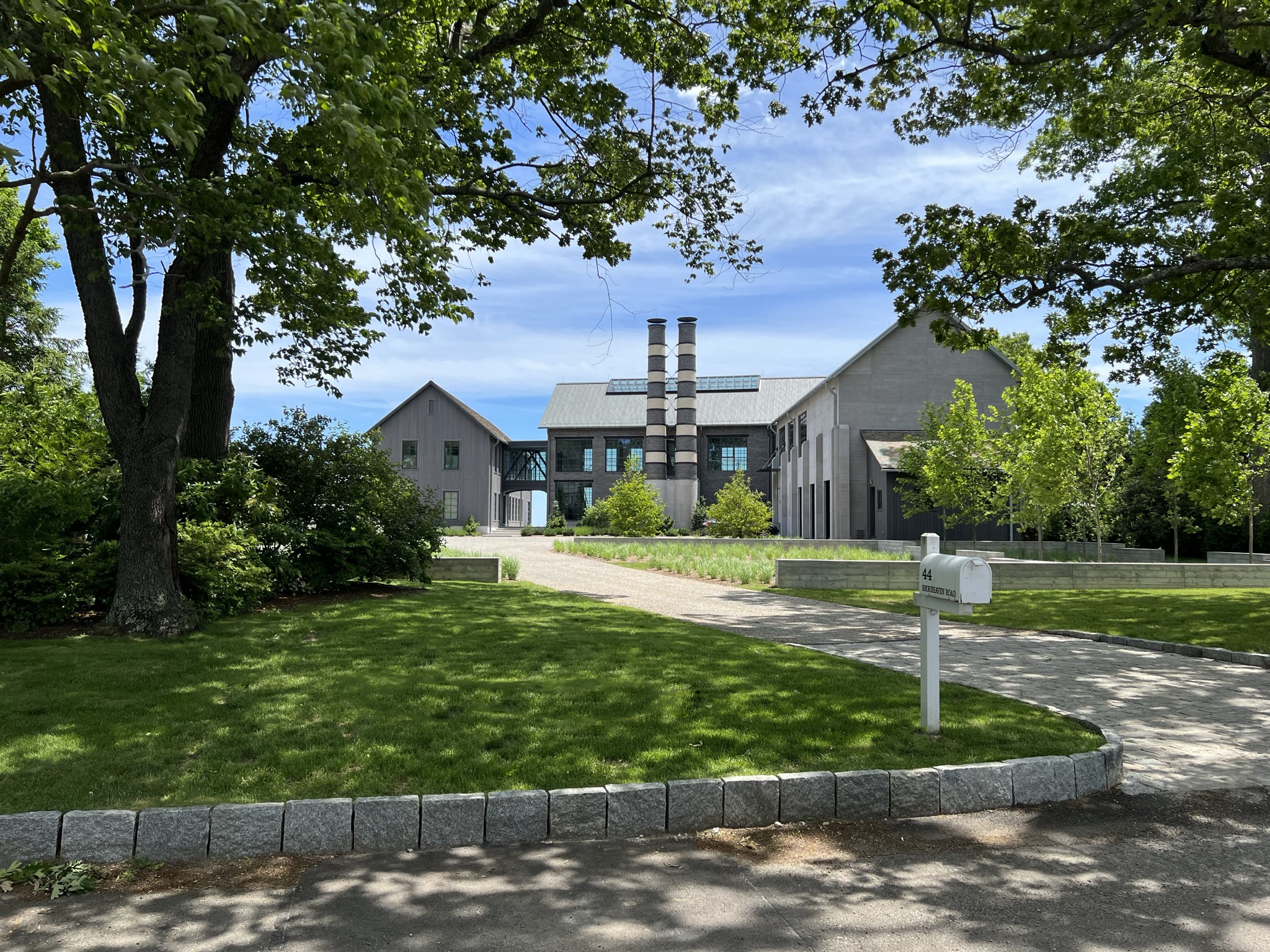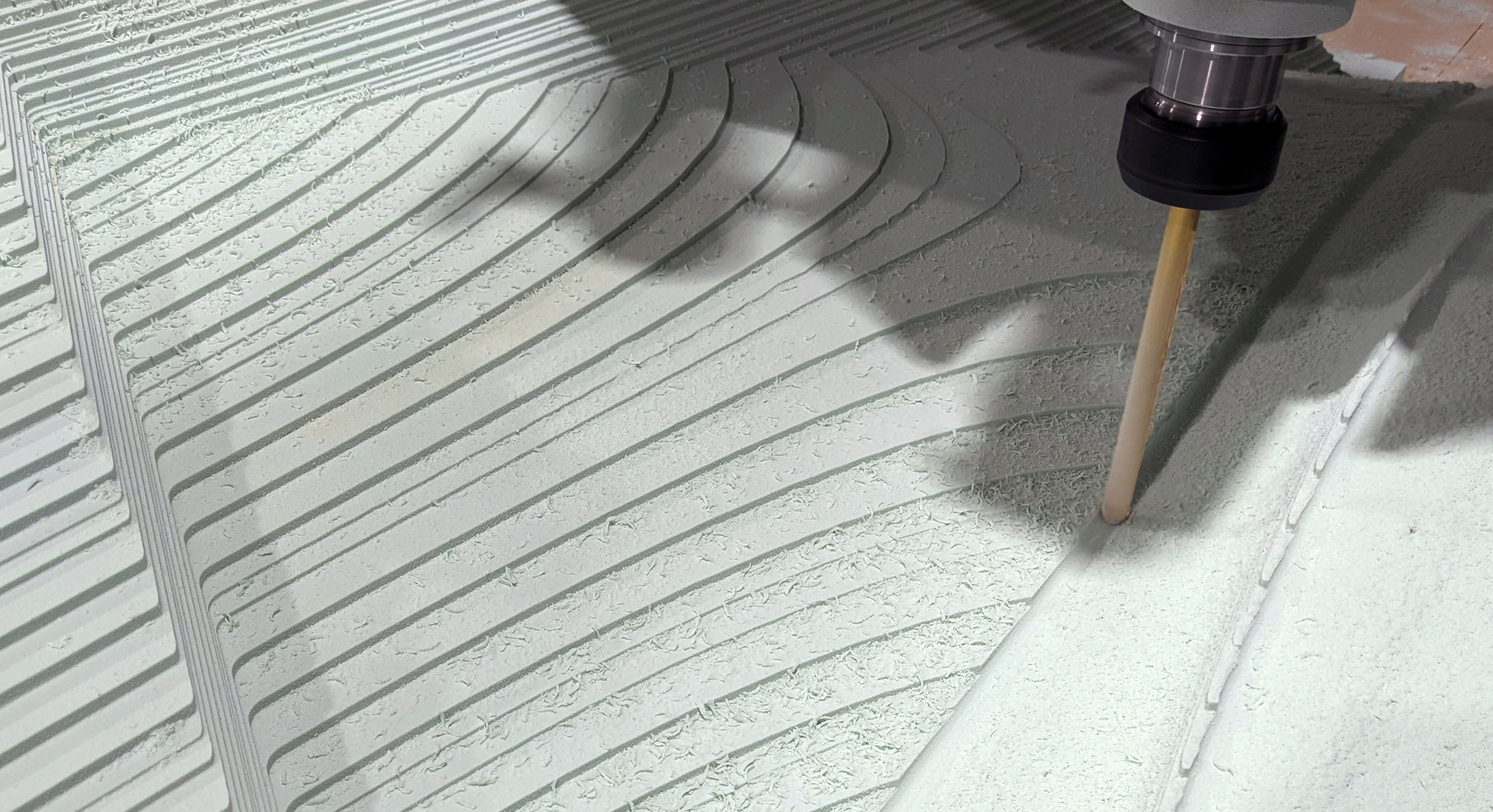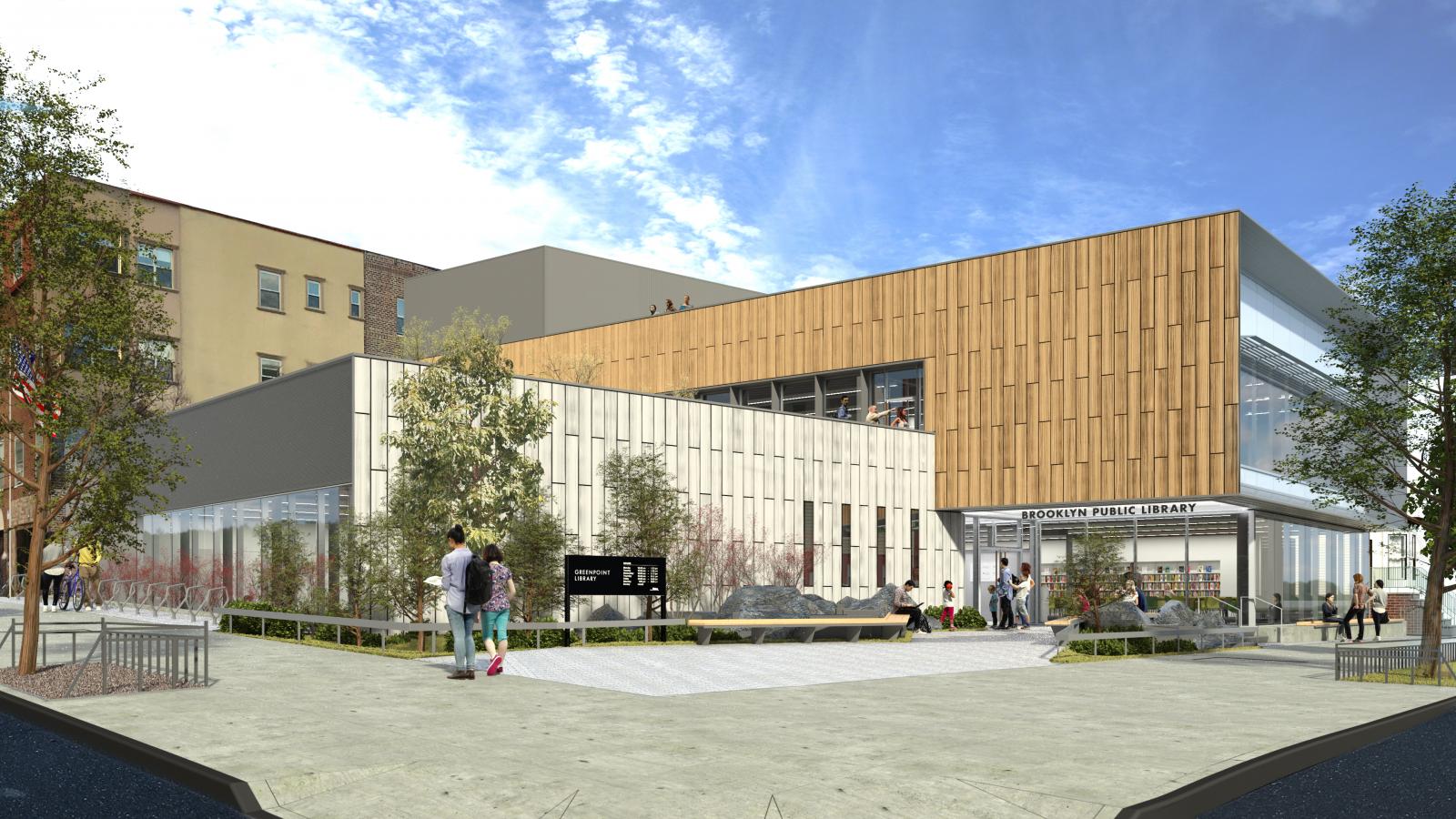Exterior walls are crucial in construction projects as they provide essential weather protection and insulation for buildings. They act as…
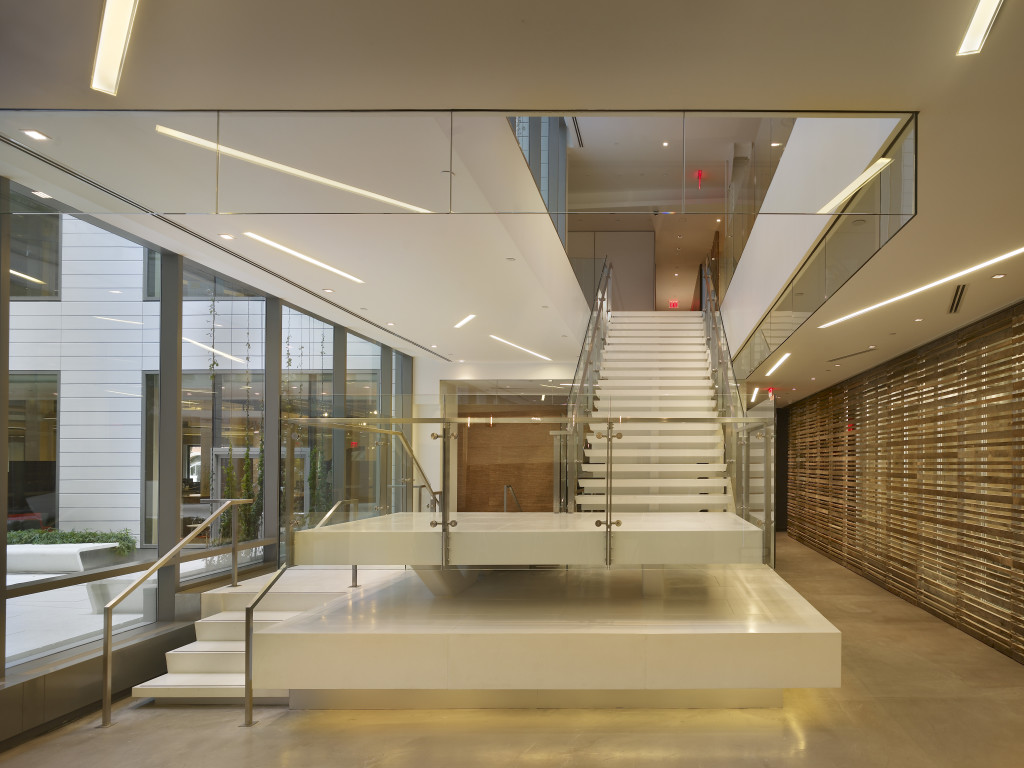
Staircases are an architectural staple in both residential and commercial projects. They often act as the focal point for many home entrances or businesses, adding an element of grandeur. However, a trend growing in recent popularity is the open riser staircase, which offers a more modern look and feel. This design allows for unobstructed views and the passage of daylight, creating a bright, open, and inviting space. As today’s overall trends lean towards the idea of an open concept, it is no wonder these open riser stairs are making their way to the forefront of design. Below we are going to discuss a key element used to tie these designs together, both functionally and aesthetically: the stair tread.
A stair tread functionally serves as the stepping surface of a staircase, but it is also the most visually defining component of an open riser design. The color, shape, and size of the stair treads help create the overall physical presence of the staircase. Plus, treads are customizable to designers and homeowners, allowing for individuality in any space. Although the treads may seem like a simple component of the staircase, they are a necessary piece with the ability to bring customized ideas to life.
A type of tread material making its way onto the scene is custom precast glass fiber reinforced concrete treads. It is a lengthy name, given to a durable material, that is sure to last you a long time. However, despite its strength properties, precast stair treads should be viewed as decorative element and not a structural element. Concrete treads are designed with a continuous void though the underside, which allows a structural channel, plate, or any other structural member to be connected from stringer to stringer (see diagram below). This discrete feature helps in distributing the stepping loads and the weight of the treads in connection to the main structure. This design also allows for easy installation of the stair treads as the structural member serves as a setting surface.
Custom architectural concrete offers designers a level of customization in shape, color, and texture. Accent details such as cast-in abrasive strips are also available. This level of customization is important to many home or property owners and offers appeal to a larger audience. It is important to note that because of the material’s customizable nature, designers can easily create a tread that is perfectly sized to fit the comfort and safety of the daily user; safety being an important factor. Due to the openness of the staircase, safety precautions are taken very seriously.
View our Concrete Treads Product Page Here.
ConcreteWorks East has experience providing fully custom and handcrafted treads for open riser staircases, such as the one at the HERSpace building in Eatontown, NJ. Since 1991, ConcreteWorks East has provided innovative design solutions from one of the world’s most flexible, beautiful, and sustainable materials, custom concrete. We have worked on a variety of projects, including bars, restaurants, commercial structures, hardscapes, multi-unit residential structures, parks, and city projects. Please contact us today to learn how we can help you.
