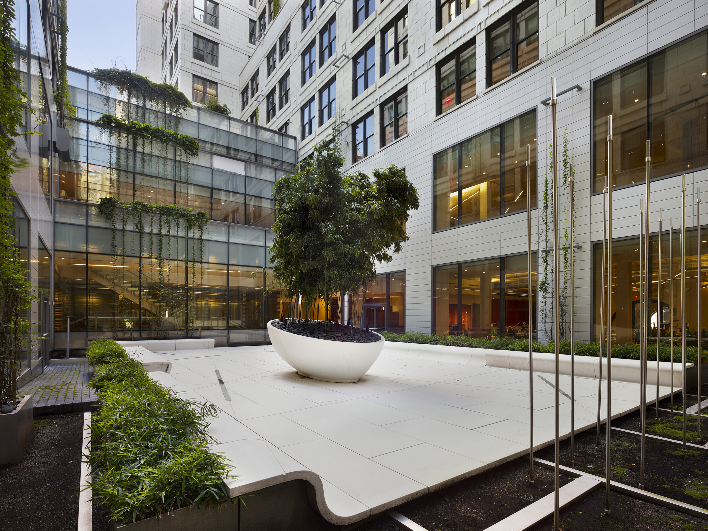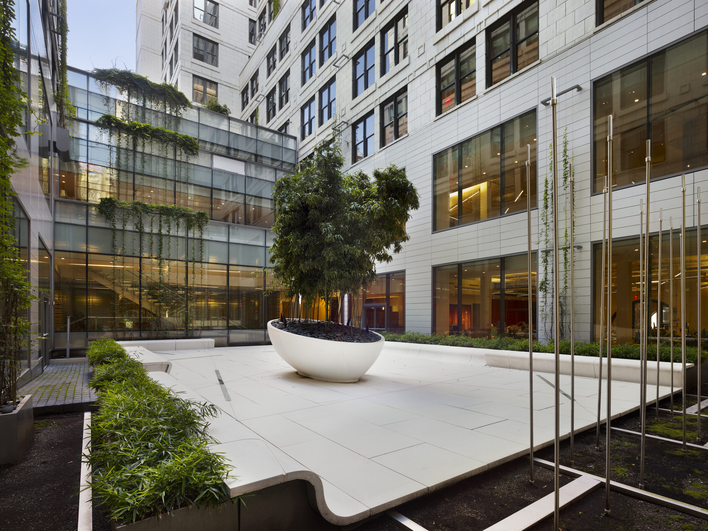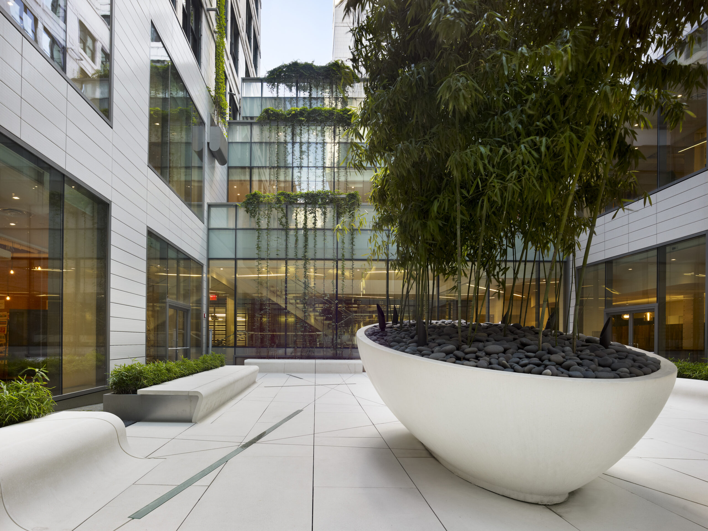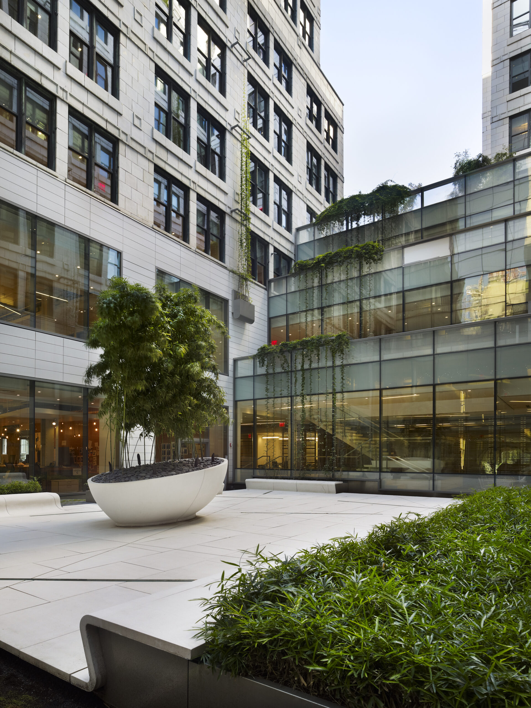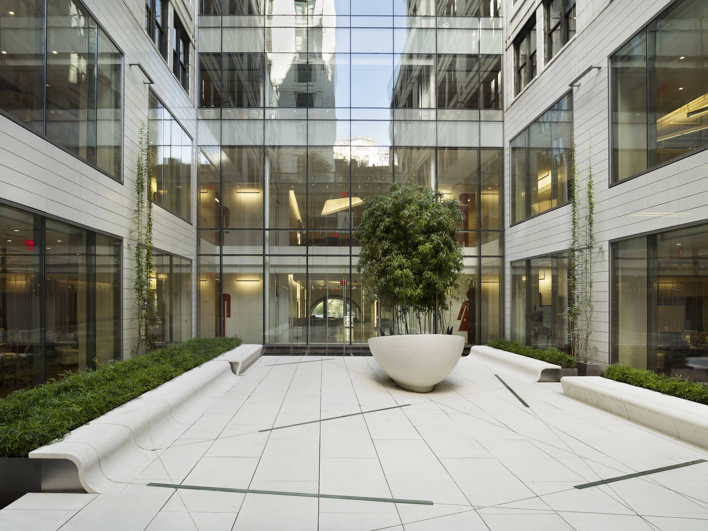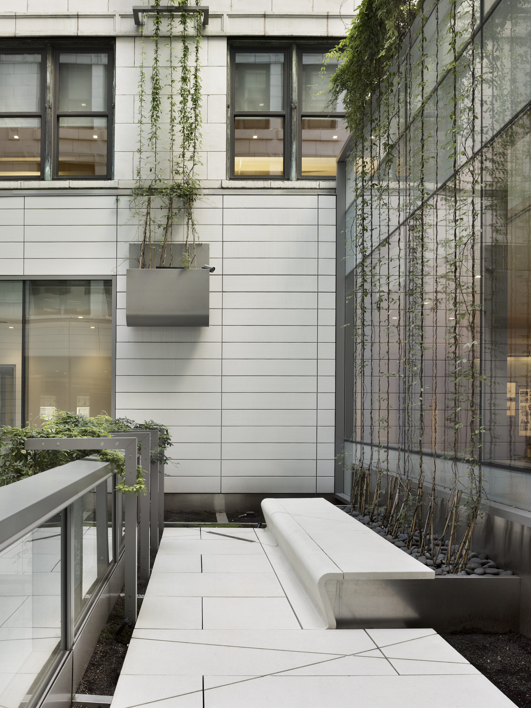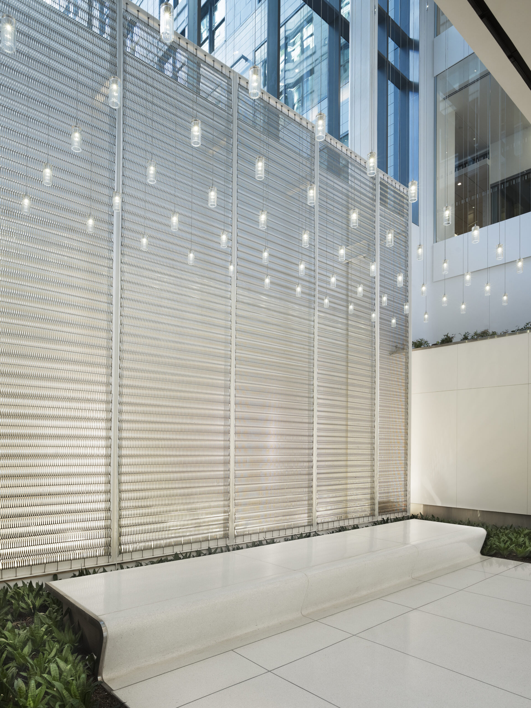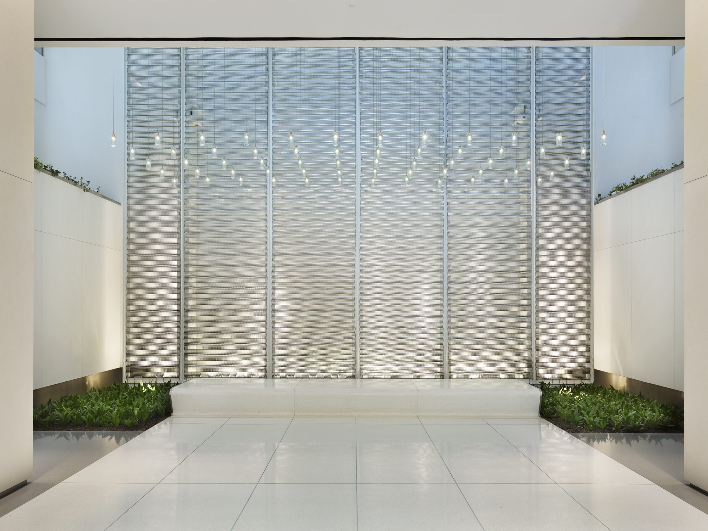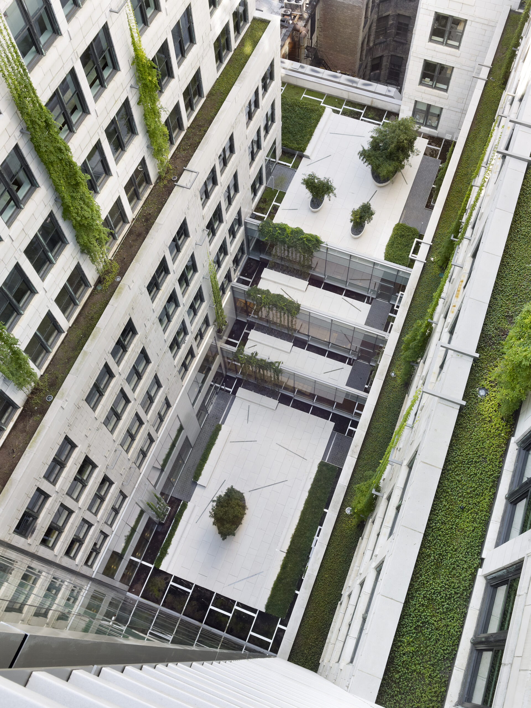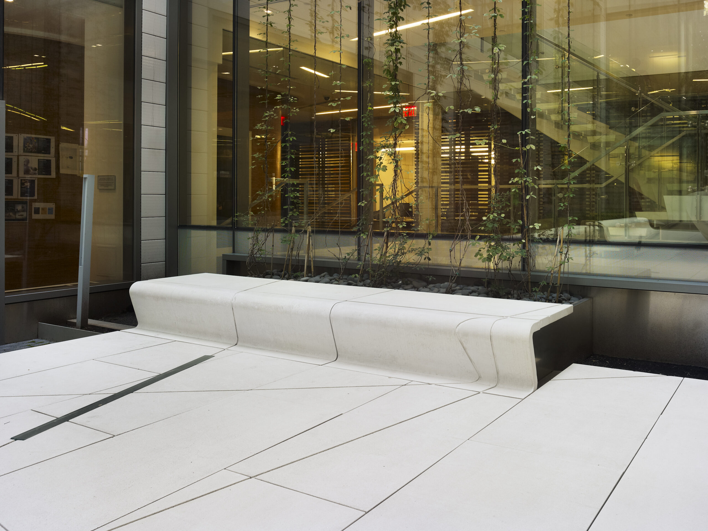As the exterior scope of the 200 5th Ave renovation, Concreteworks East in collaboration with Landworks Studios have created on of the most exciting exterior spaces in New York City. The concrete floor pavers, whose seemingly simple rectangular grid is interrupted by intersecting reveal lines cast into the concrete set the foundation of the space. As the pavers reach the edges of the spaces, they organically peel up from the floor to create benches throughout the terrace.
A historically sensitive design that inserts innovative new public gathering spaces into a former hotel building is the centerpiece to a massive remodel of a historic building situated adjacent to Madison Square Park that once served as a grand hotel and then the International Toy Center. To create overall visual clarity and sense of place, the proposal is defined by the insertion of a simple ‘floating’ white tray and a ‘levitating’ light cloud. Landworks Studio
The project has been featured on multiple publications as it piled on numerous awards from 2011 to 2012. Concreteworks East is very proud to be such an integral collaborator in the project. For lots of more information, including conceptual design and further photos, visit Landworks Studio.

