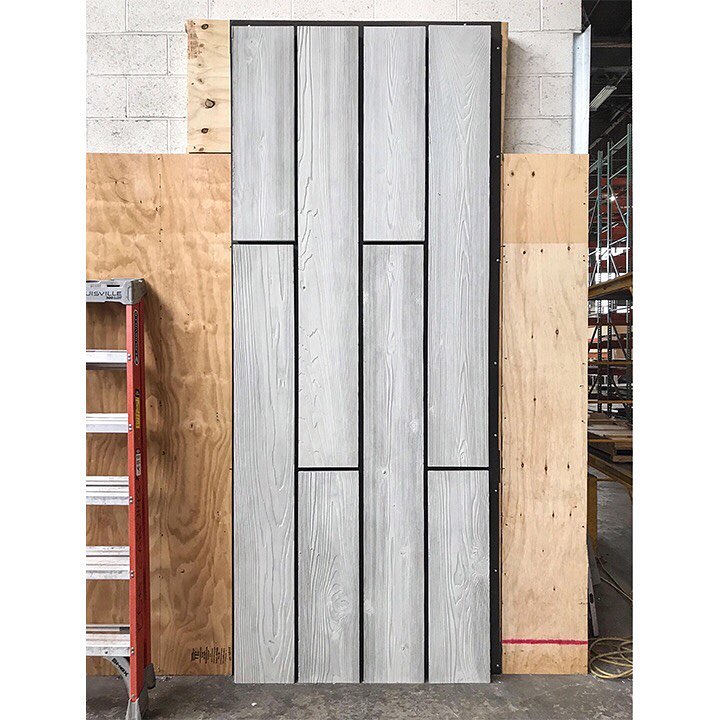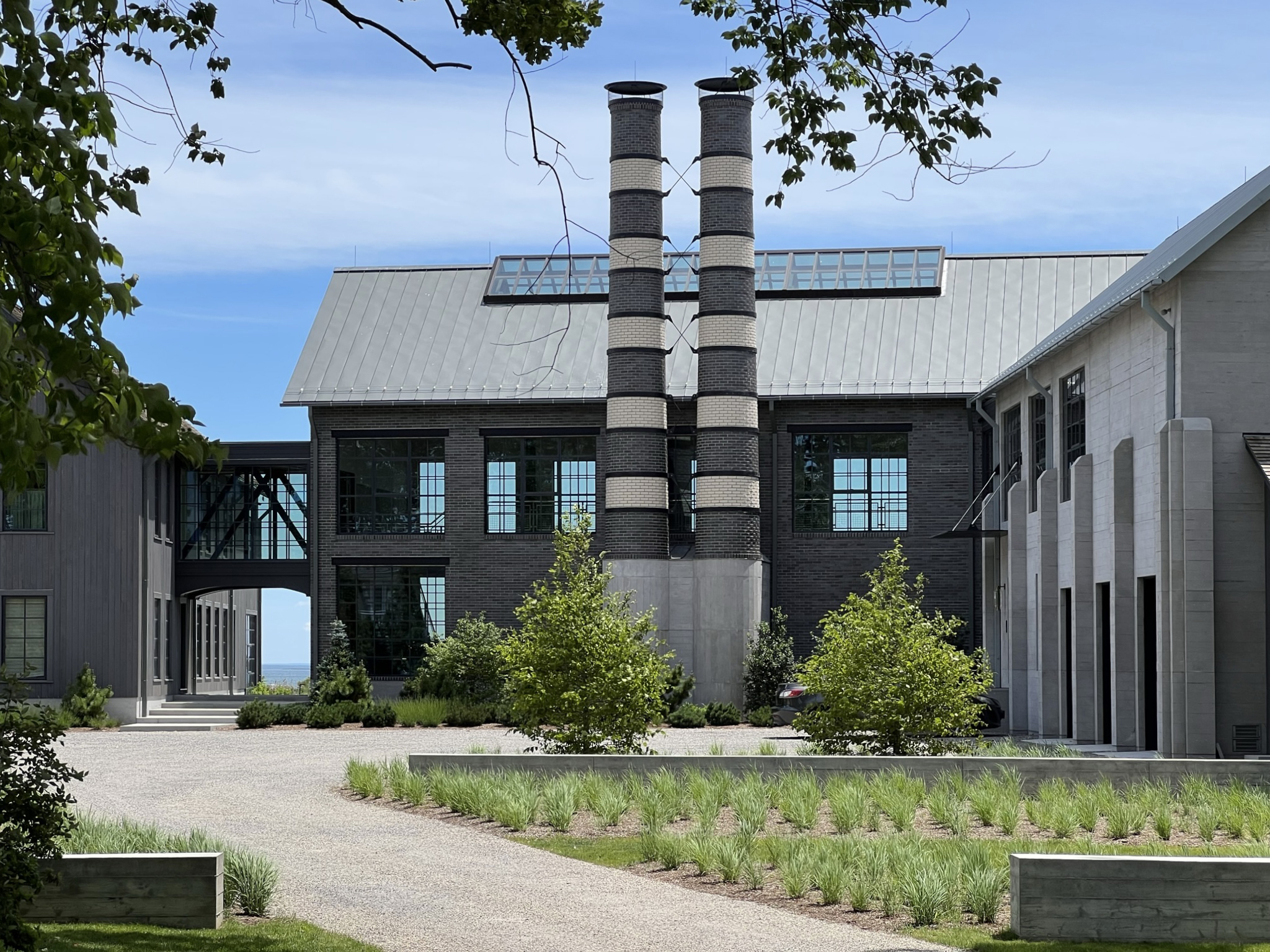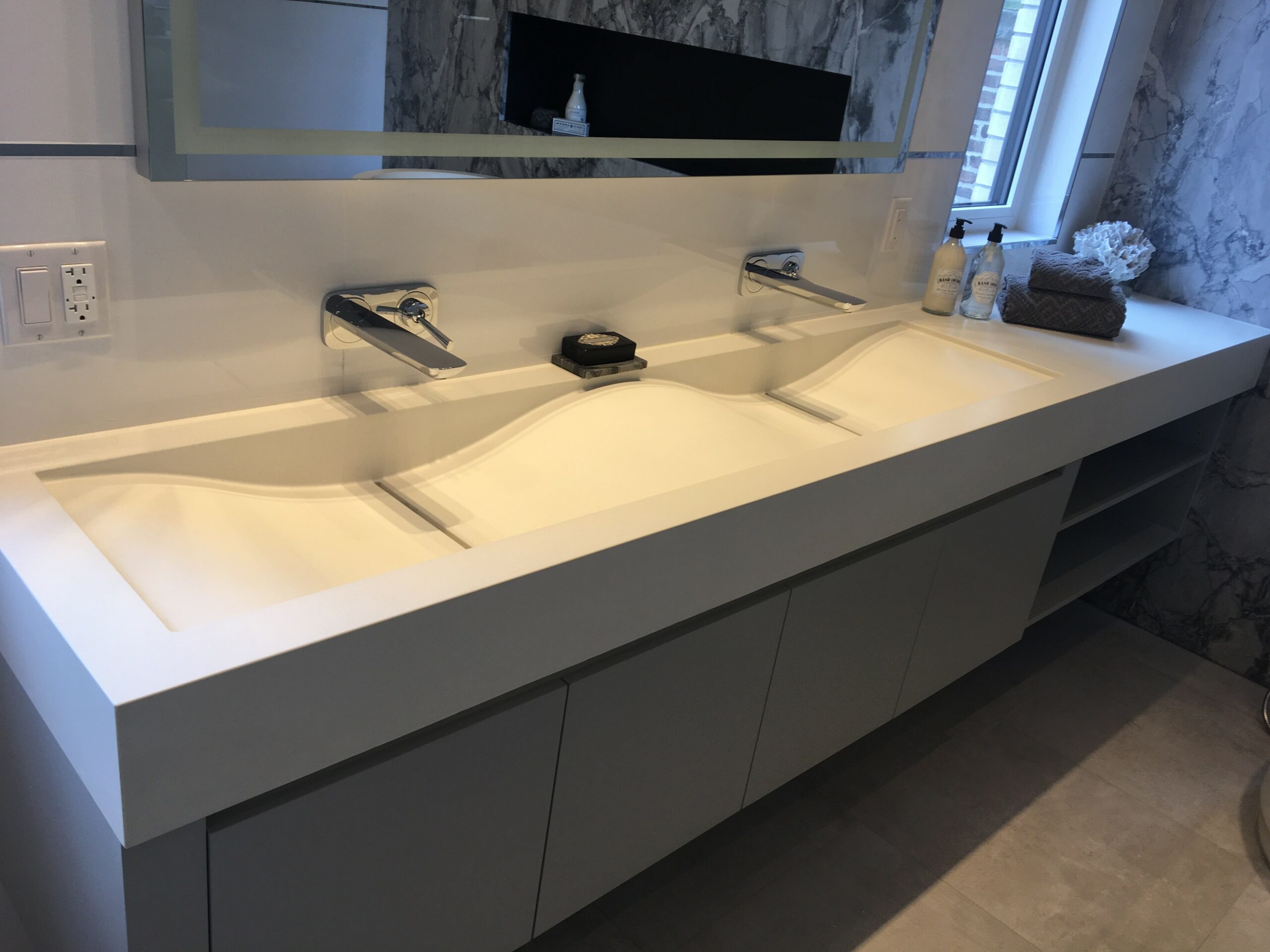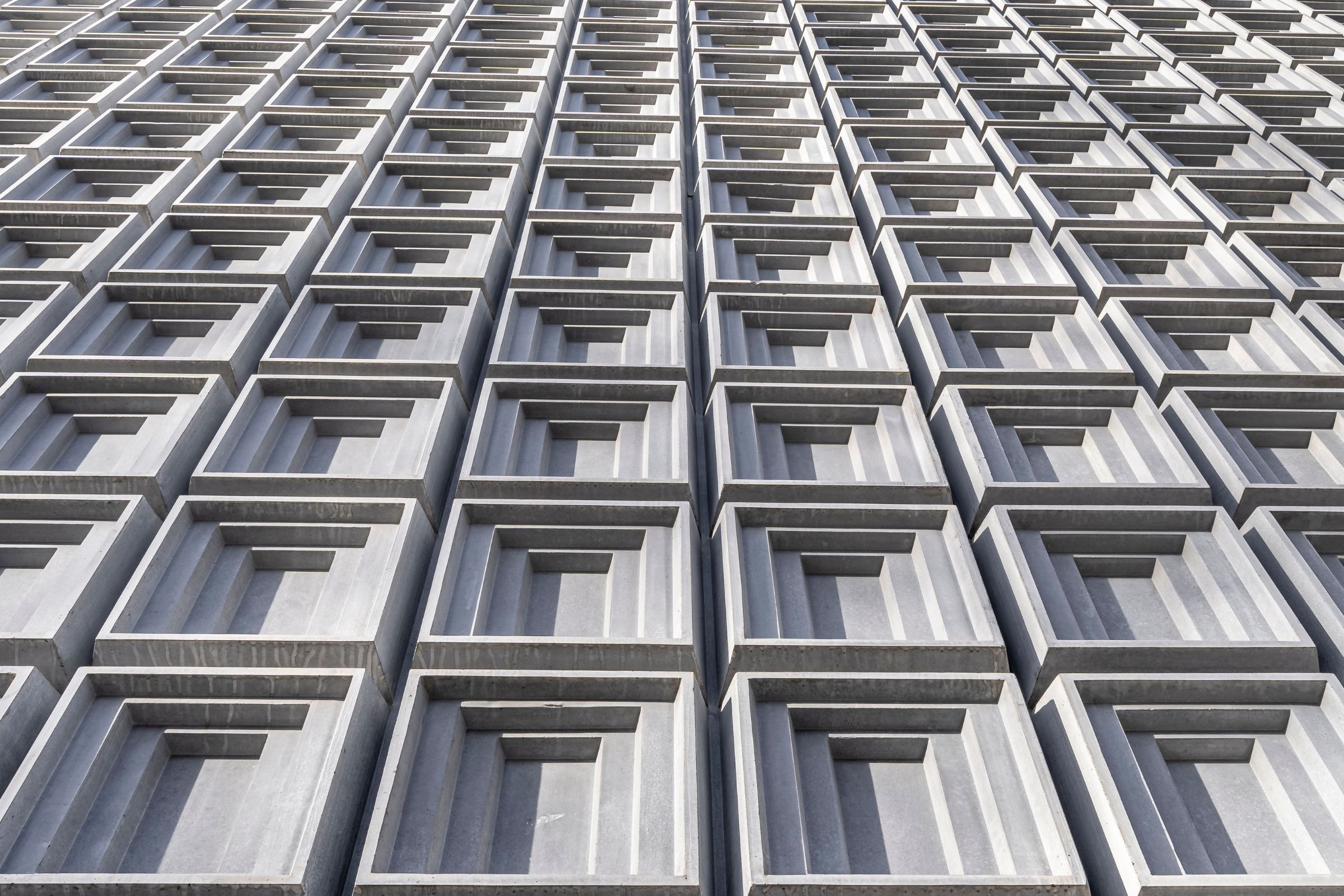In modern construction, fire safety is a critical consideration when selecting building materials, particularly for exterior wall surfaces and cladding…
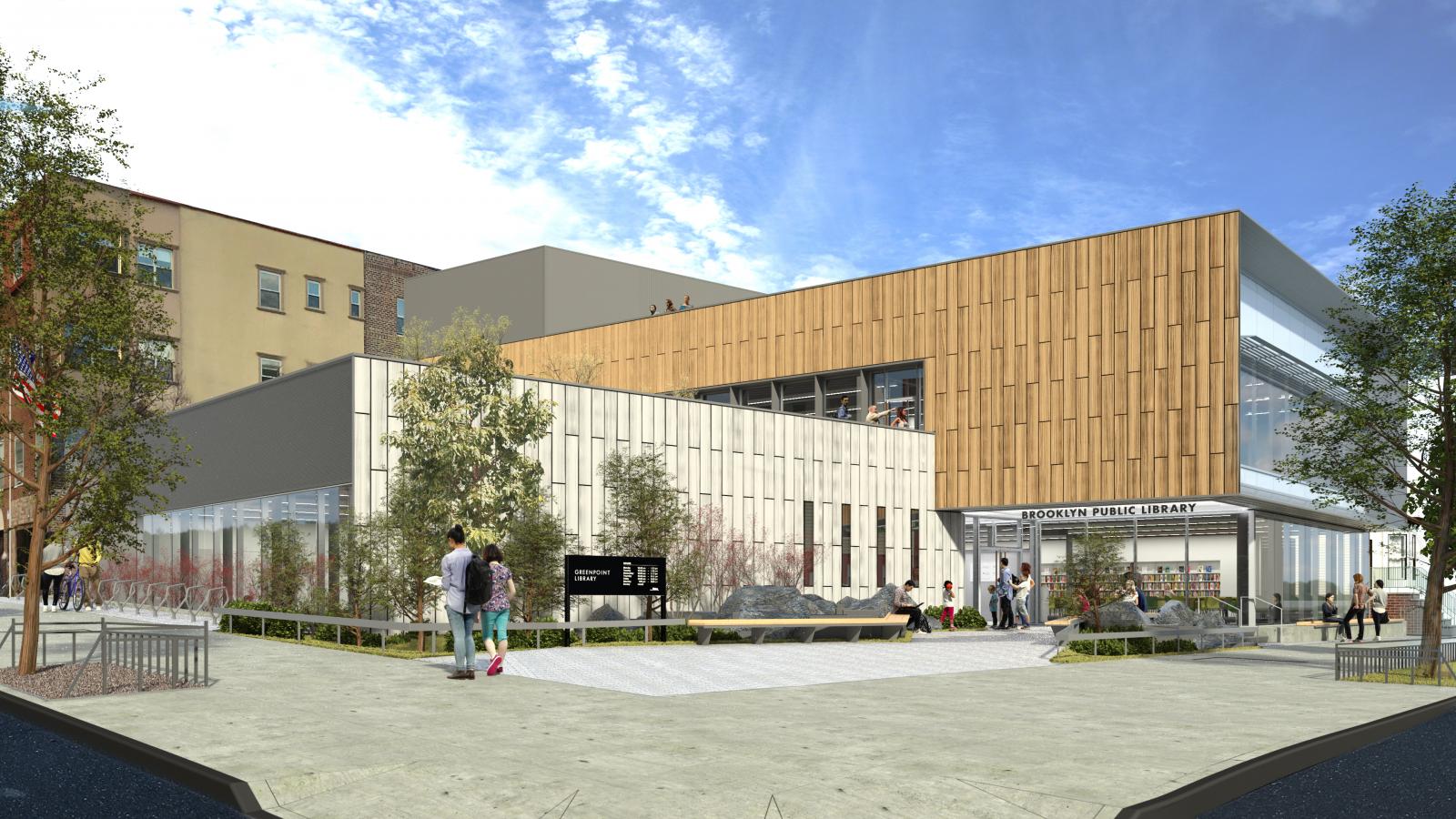
Scheduled to open in the Summer of 2019, the new Brooklyn Public Library, designed by architecture firm Marble Fairbanks, will serve as a hub for education and awareness for the Greenpoint neighborhood. The new 15,000 square foot building doubles the size of the previous library, providing expansion for the library’s primary programs as well new programs that highlight environmental education.
The exterior of the building features two primary materials; wood paneling and board form concrete paneling fabricated by Concreteworks East. Marble Fairbanks however has taken board formed concrete to an exciting new level. The wood panels, that serve as the casting medium in fabricating board form concrete, arrived to our facility heavily sandblasted. The sandblasting process had revealed the grain and the patterns within the wood panel to a much heavier depth, making the grain very pronounced. Different cuts of wood, based on the source location within the tree, and different angles of sandblasting created unique variation from board to board. The wood panels are prepped and placed into molds in preparation for the GFRC casting. The board form panels were cast at 1.25″ thick in a natural concrete grey color. When removed form the mold, what is revealed is a board form panel with an amazing level of depth and natural wood detail that successfully captures its surrounding environment. View the video, produced by Marble Fairbanks, to get an amazing insight into the process of achieving this board form product.
Greenpoint Library + Environmental Education Center: Facade Material Study from Marble Fairbanks on Vimeo.
The same sandblasted wood panels are featured on adjacent facades of the building’s exterior. The exterior of the building also features an street level plaza as well as two accessible green roofs. The interior space features a large community space, lounge, labs for interactive projects, meeting rooms, and staff spaces. The building will be a model of sustainable development, exceeding LEED Gold Green Building Certification requirements.
To view more renderings of the project or to find more detail, visit Marble Fairbanks BPL Greenpoint project page.
We are excited to return in the Summer with photos of the completed project. The board form panels are expected to go up onto the building a couple months. Below is a photo a the mock-up, source: Marble Fairbanks, Facebook, https://www.facebook.com/MarbleFairbanks/.
