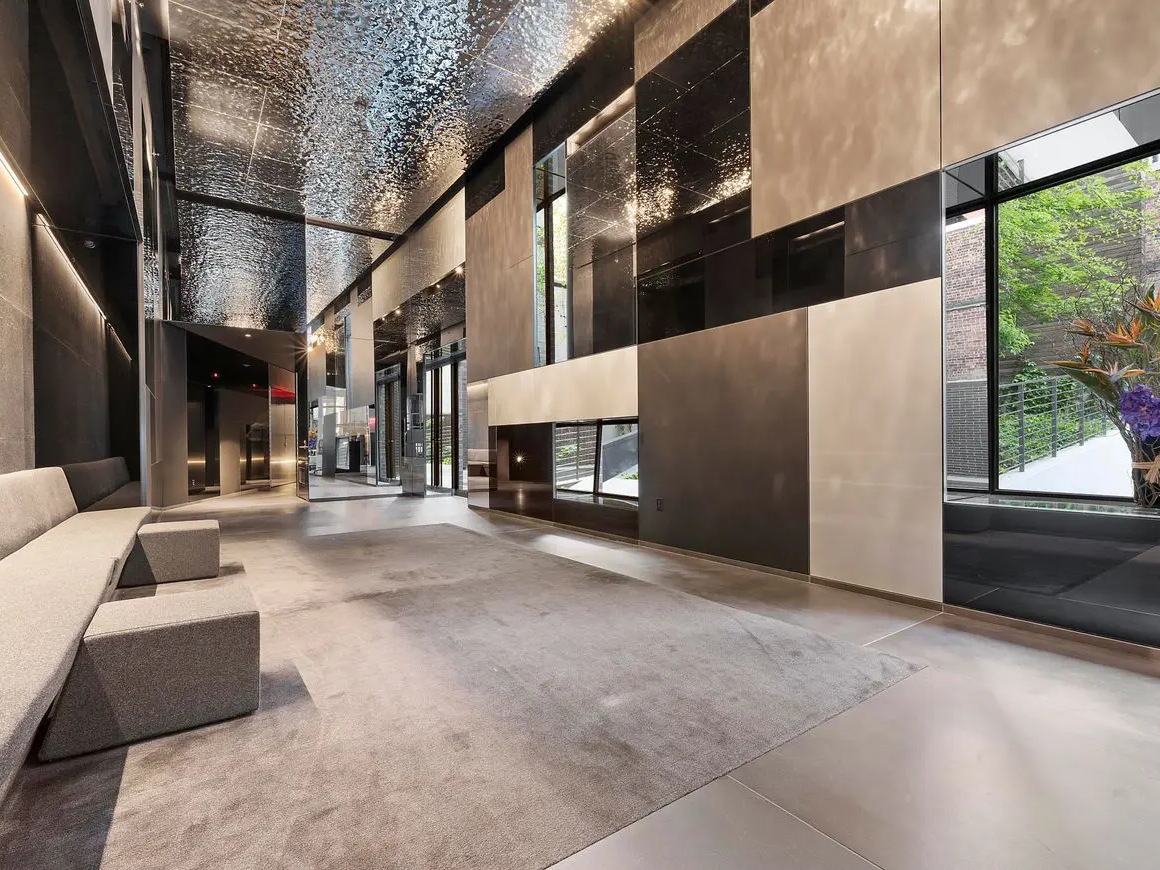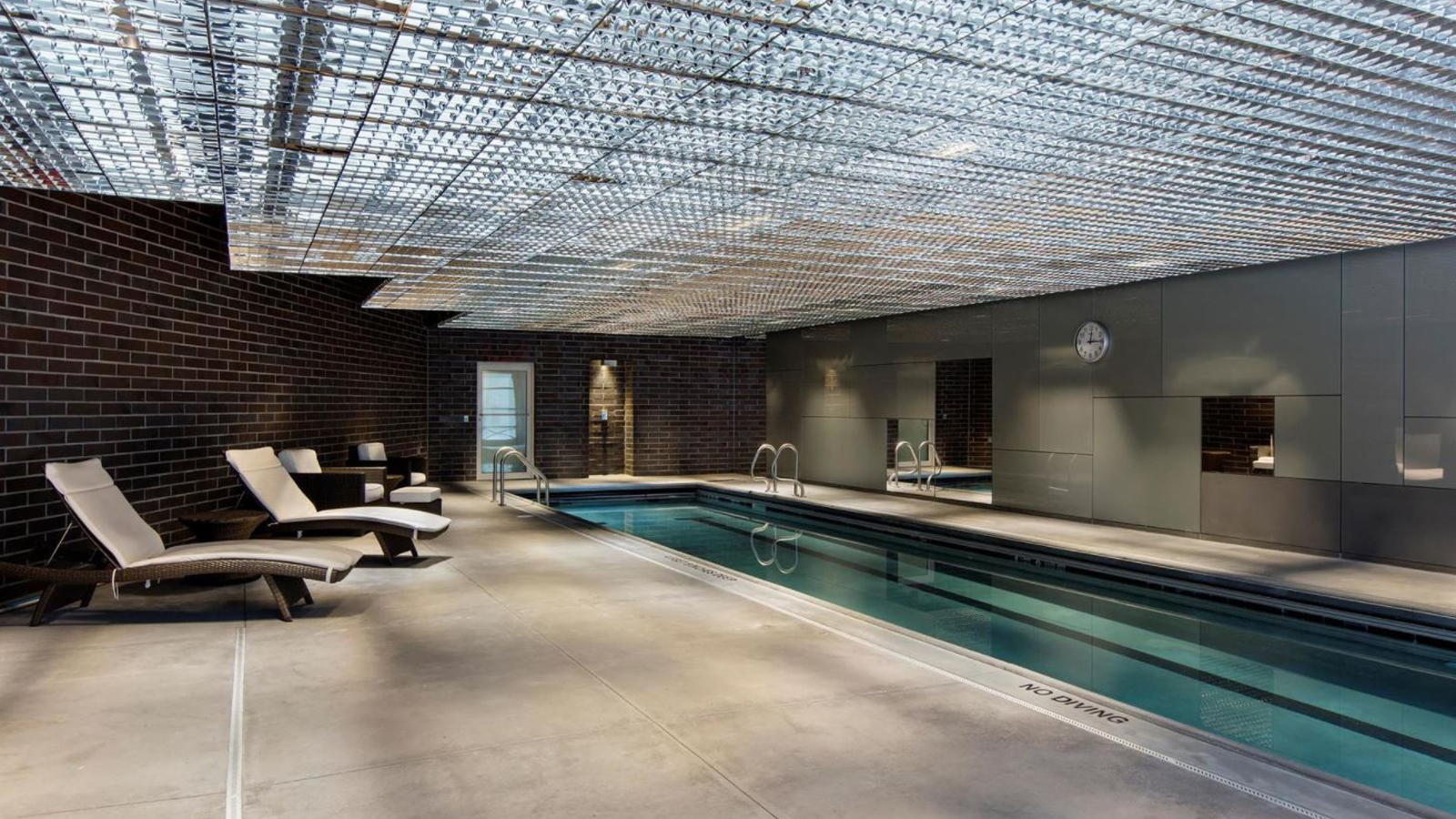This Jean Nouvel and Bender Beyer Belle designed 23 story residential tower has become a modern landmark on Manhattan’s western skyline and Chelsea neighborhood. Concreteworks East was excited to collaborate on the residential lobby and ground floor redesign that occurred in 2016. Within the residential lobby, Concreteworks East fabricated 1,400 square feet of GRFC floor tile in an acid wash finish. The walls of the lobby are also clad in 1″ GFRC wall panels in alternating finishes between polished and acid washed. The precast wall panels alternate to glass to provide open views of the rear courtyard and landscape from the lobby space. The rear courtyard once again features GFRC floor paver and cladding onto a retaining wall with a concrete bench nestled in the space. The indoor/outdoor pool features custom precast pool coping with black cast-in lettering to surround the over 75′ long lap pool. The pool area also features nearly 1,000 square feet of GRFC wall panel in alternating rough finishes, from light blast to heavy blast.



Product Floor Tile and Wall Panels
Color Carbon
Architect Beyer Blinder Belle
Surface Polished, Acid Wash
Get in touch
Working with custom architectural precast concrete is often a new experience for most designers, contractors, and homeowners.
Whether you are a designer in the early stages of design or a contractor in the bidding process, the Concreteworks East team would be glad to assist you.
Every project and application is unique though, so often the best way to collaborate is to have architectural drawings, sketches, or renderings prepared to send to our team.
This will help us understand the design intent and guide you through the possibilities along with preparing a quote.

