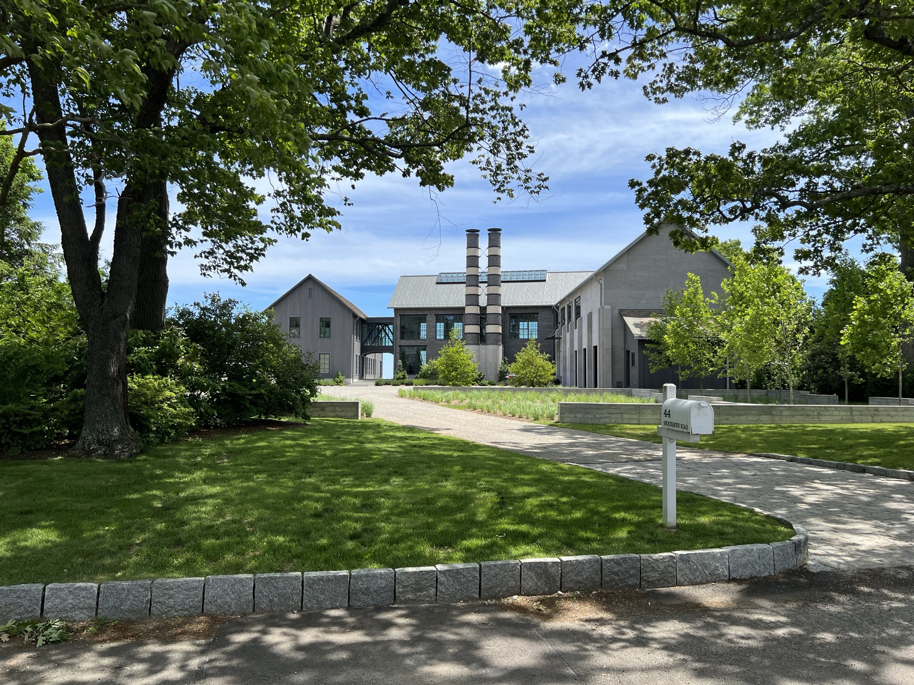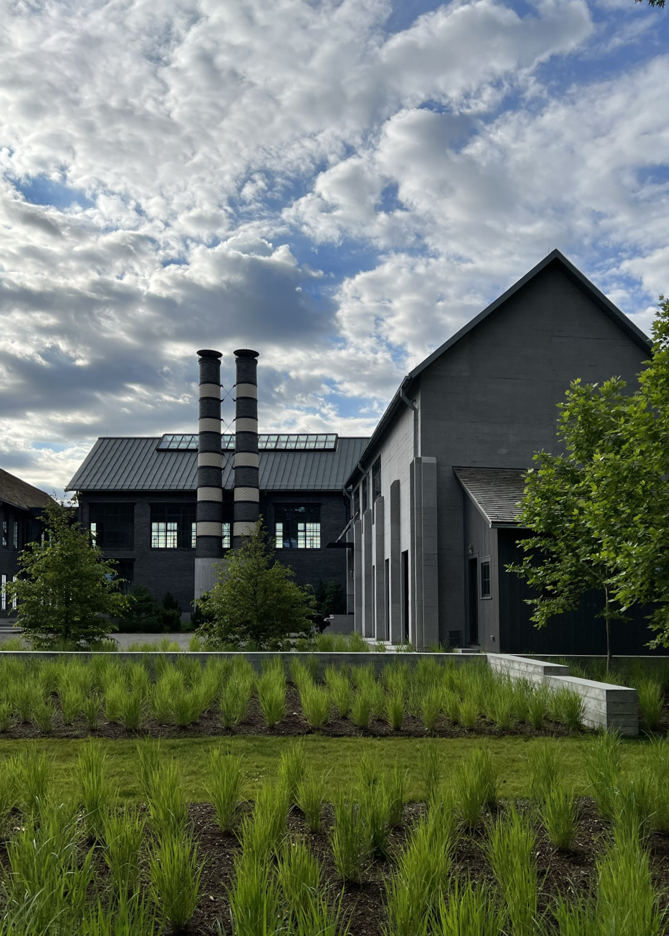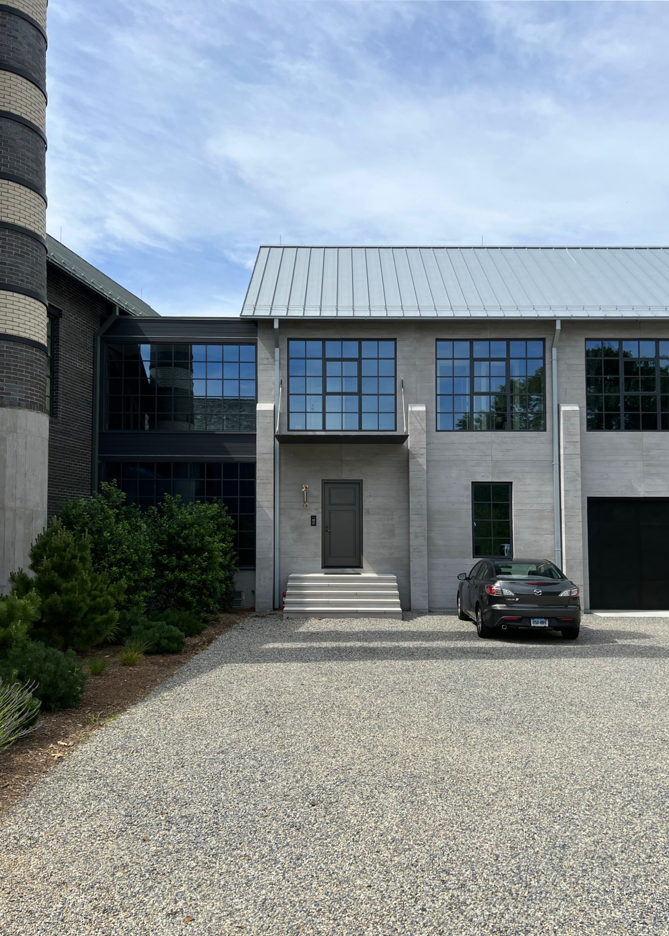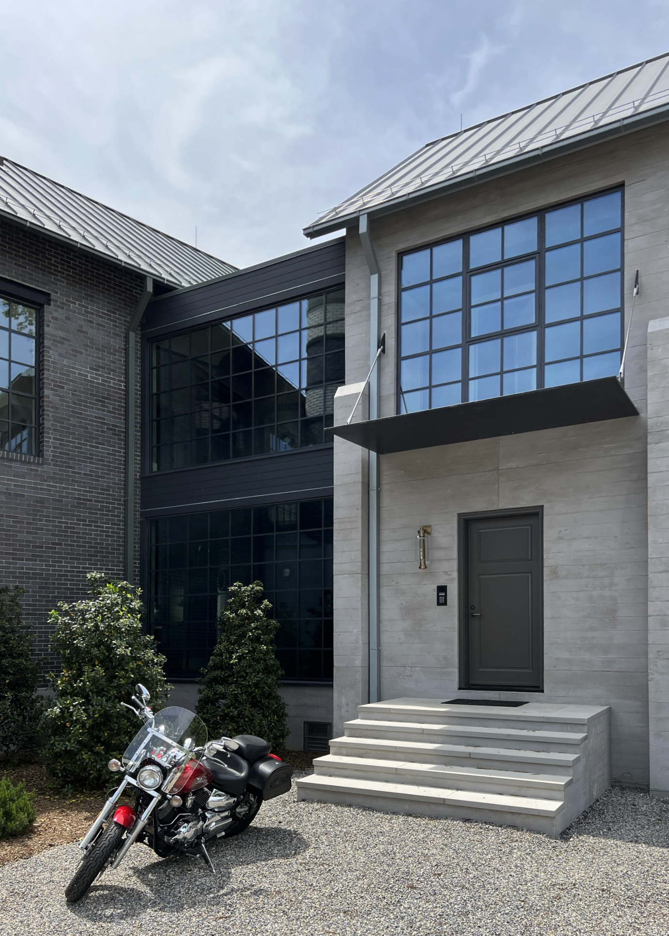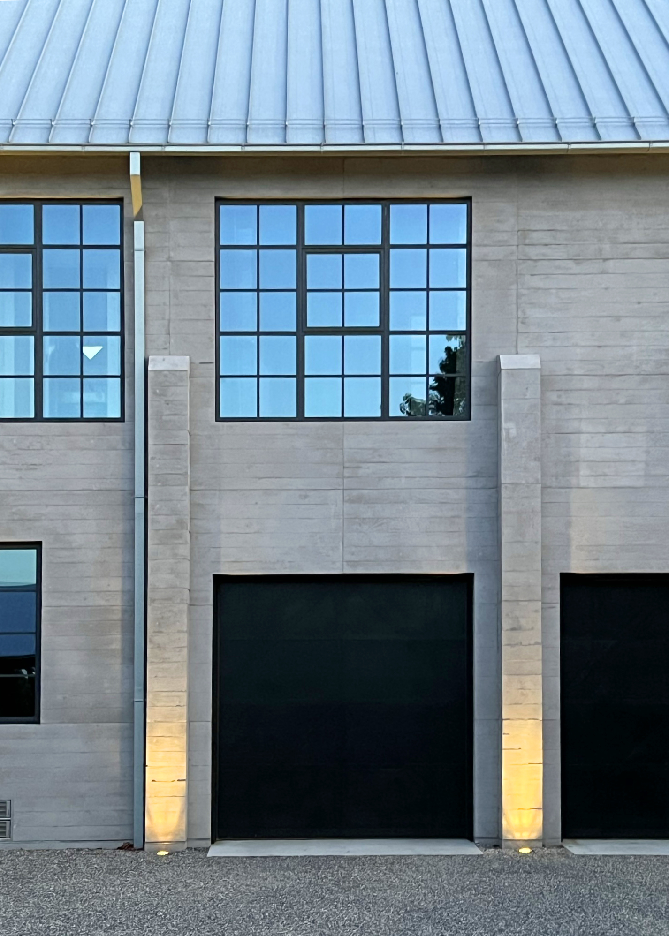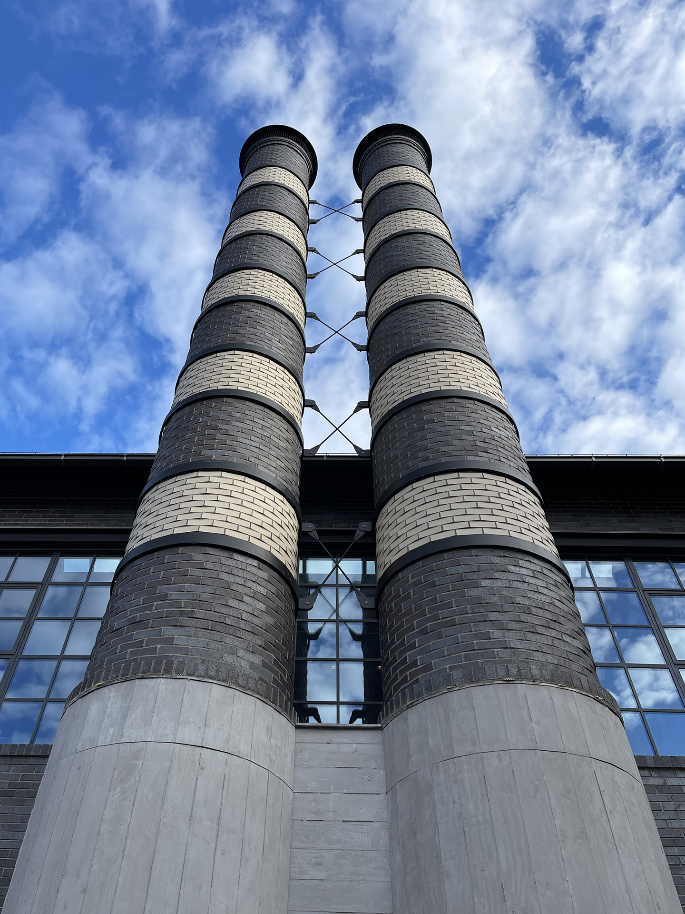In collaboration with Studio Bartolotta and builder, Apex Projects, Concreteworks East fabricated custom board form concrete wall panels for this exquisite private residence in Westport, CT. Referred to as the ‘Beach Barn’, the residence was designed with inspiration from 19th century English industrial buildings. The exterior of the home features a variety of finishes, from various brick, steel, to board form concrete. Concreteworks East developed a board form finish using pine wood planks that were intentionally gapped to allow concrete seepage through the gaps, similar to our Coastal product. Cast in a custom neutral grey color, the squared edge panels surround the foundation of the home and clad the entire exterior of the garage structure. Most uniquely are the chimney stack foundation panels which utilized a vertical plank board form design on circular panels. The twin chimney stacks become a striking featured element when make an approach to the residence. The home and Studio Bartolotta’s design were also featured in Elle Décor. This Beach House Is So Industrial It Has Its Own Smokestacks (elledecor.com)
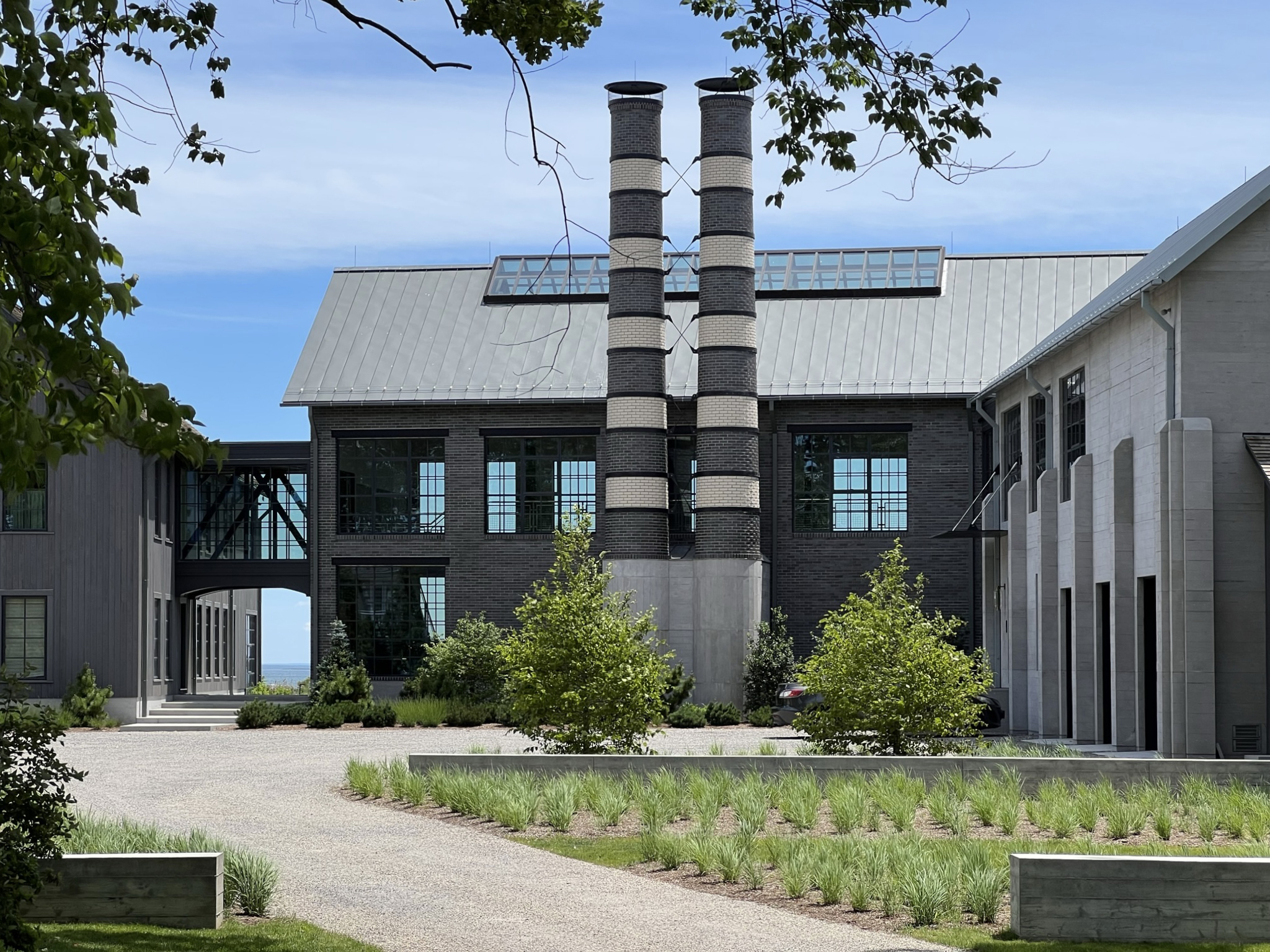


Product Concrete Wall Panels
Color Custom Neutral Grey
Architect Studio Bartolotta
Surface Board Form
Get in touch
Working with custom architectural precast concrete is often a new experience for most designers, contractors, and homeowners.
Whether you are a designer in the early stages of design or a contractor in the bidding process, the Concreteworks East team would be glad to assist you.
Every project and application is unique though, so often the best way to collaborate is to have architectural drawings, sketches, or renderings prepared to send to our team.
This will help us understand the design intent and guide you through the possibilities along with preparing a quote.

