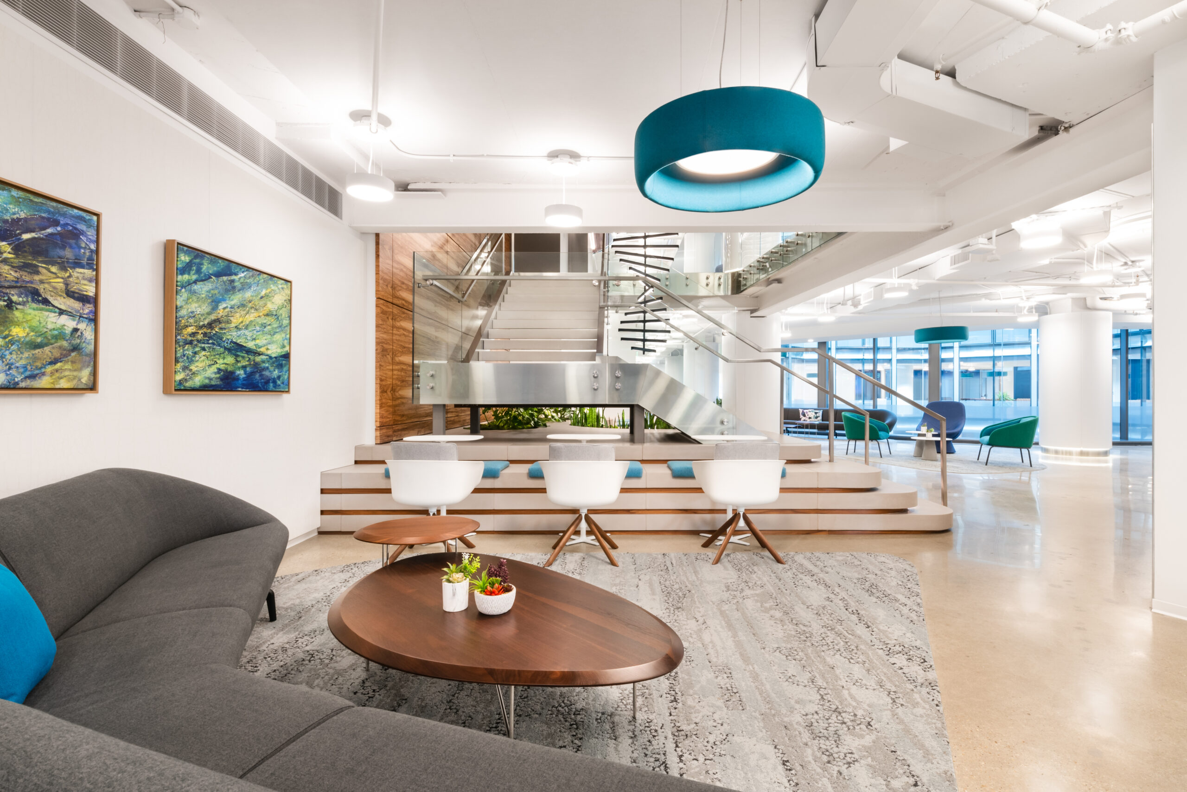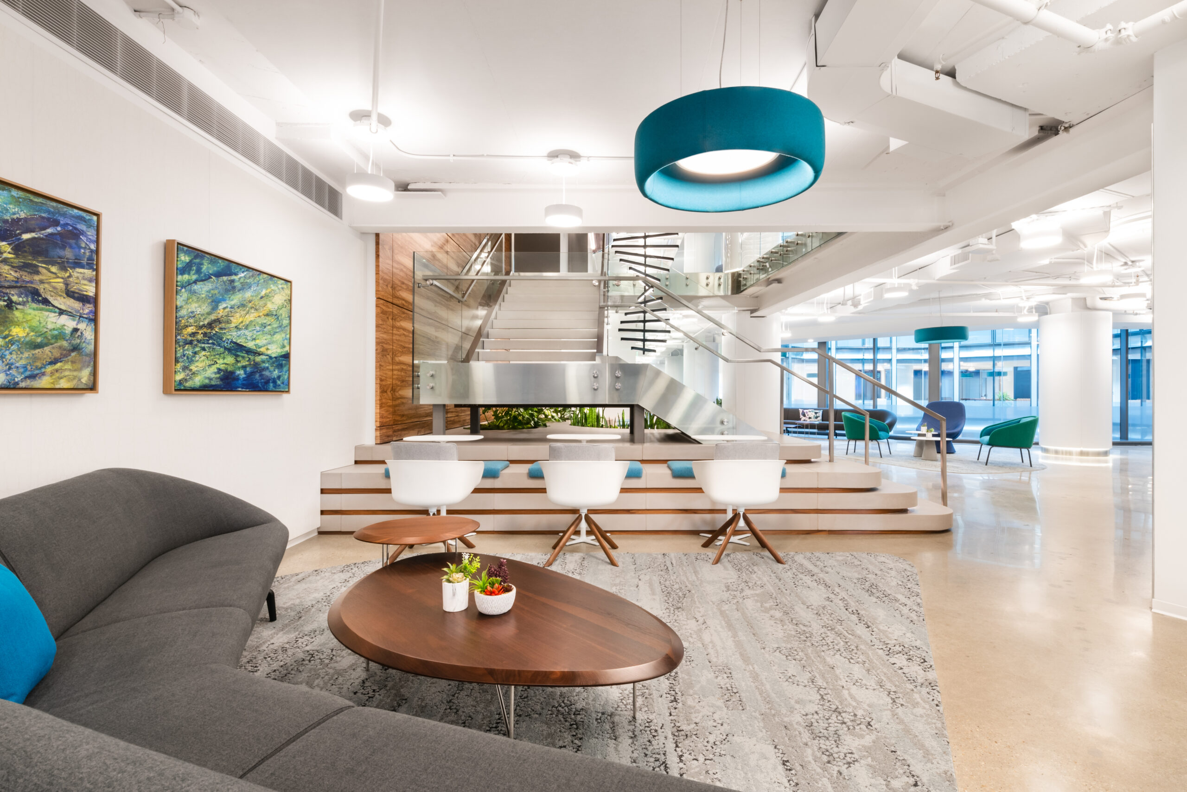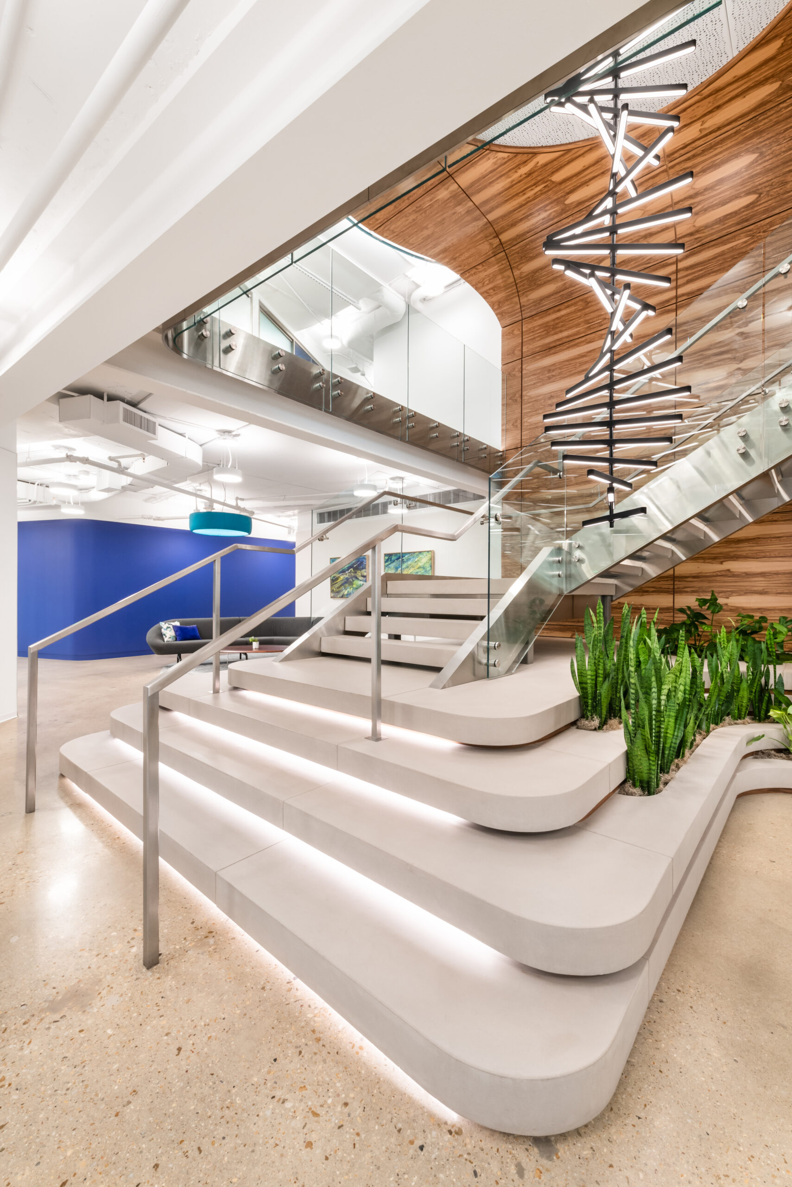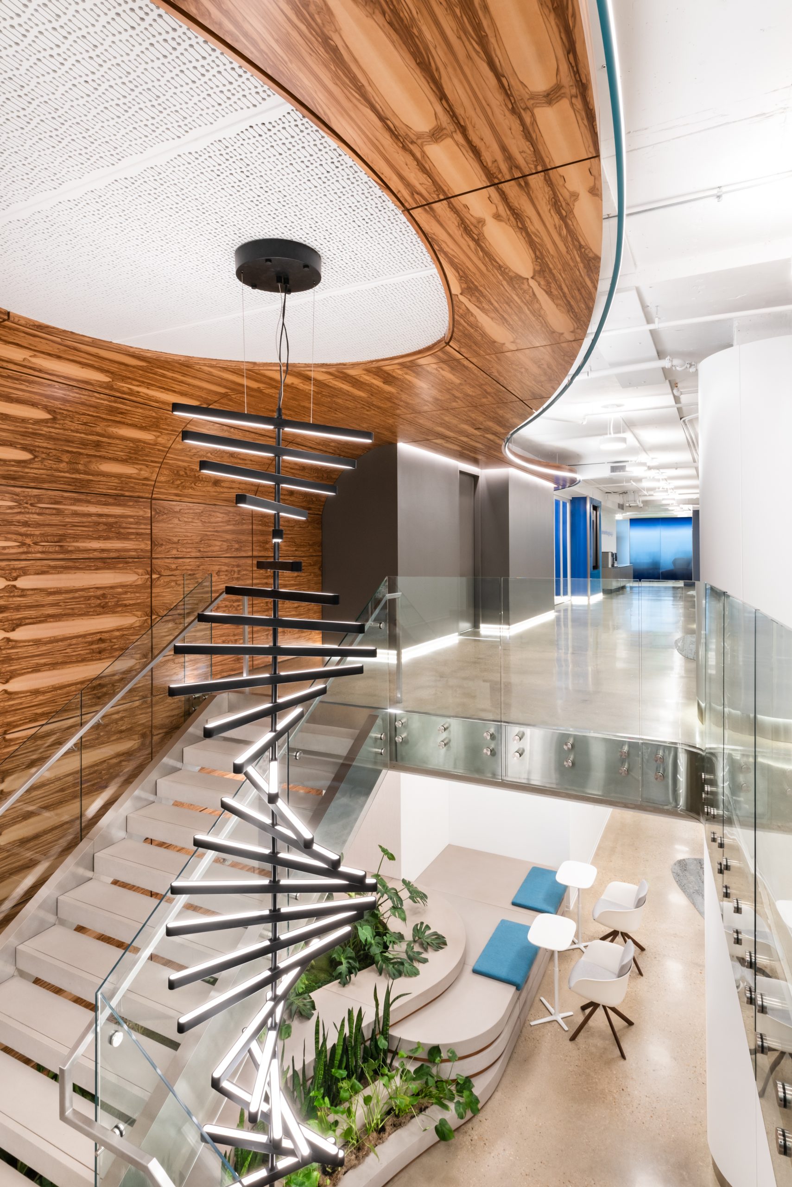Designed by Fox Architects, Biotechnology Innovation Organization’s new headquarters in Washington D.C. creates a destination that serves as inspiration for the future of innovation. The 60,000 square foot space features high ceilings and large glass windows to allow natural light to permeate the workspace.
The lobby and amenities spaces are anchored by a central monument staircase. Concreteworks East collaborated with Fox Architects to fabricate custom concrete stair treads and a sweeping lower platform area. The platform features four levels, initially serving as the lower four steps of the stairs. The levels then wrap underneath the staircase following an organic shape that creates planter and seating areas. The treads feature a polished stainless steel abrasive strip to complement the finish of the stringers. A helical DNA light hangs above the stairs as a striking focal point.




