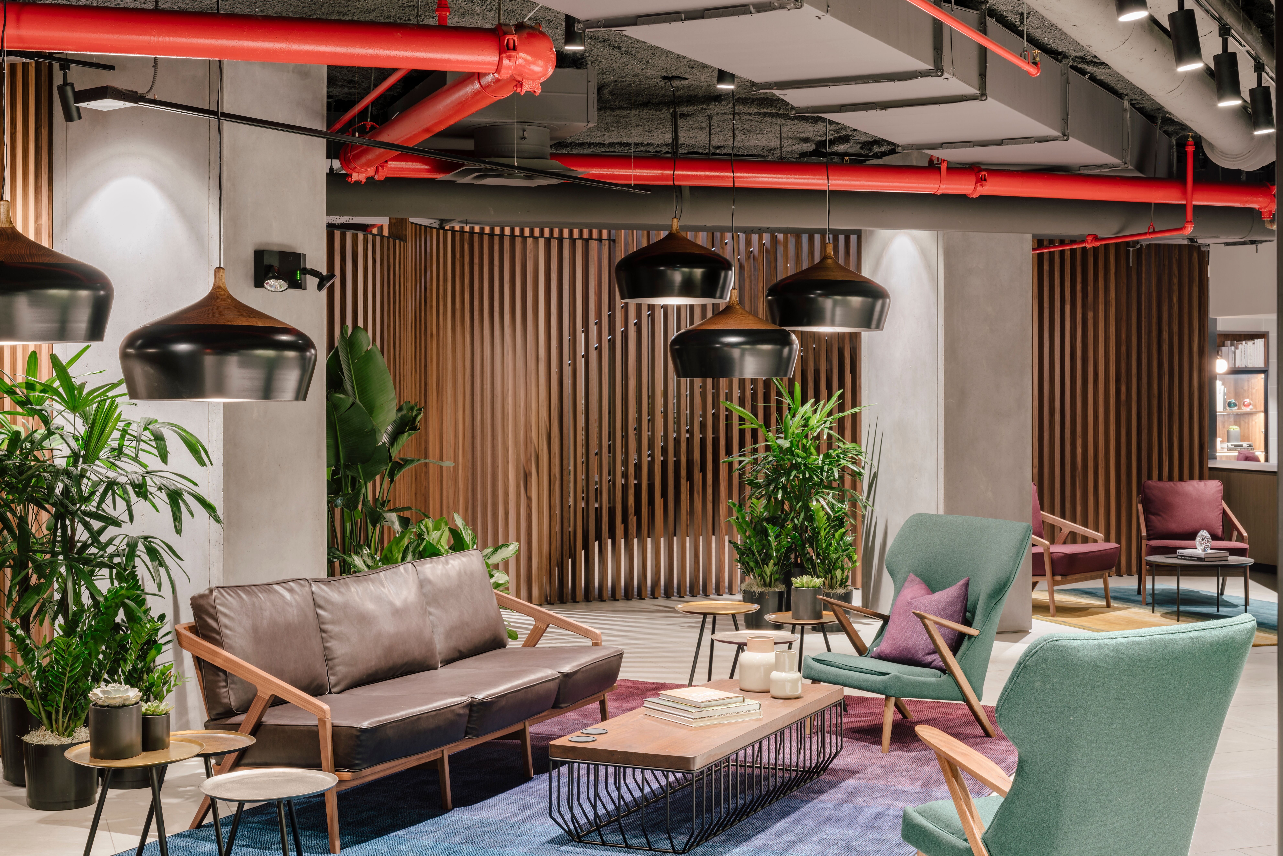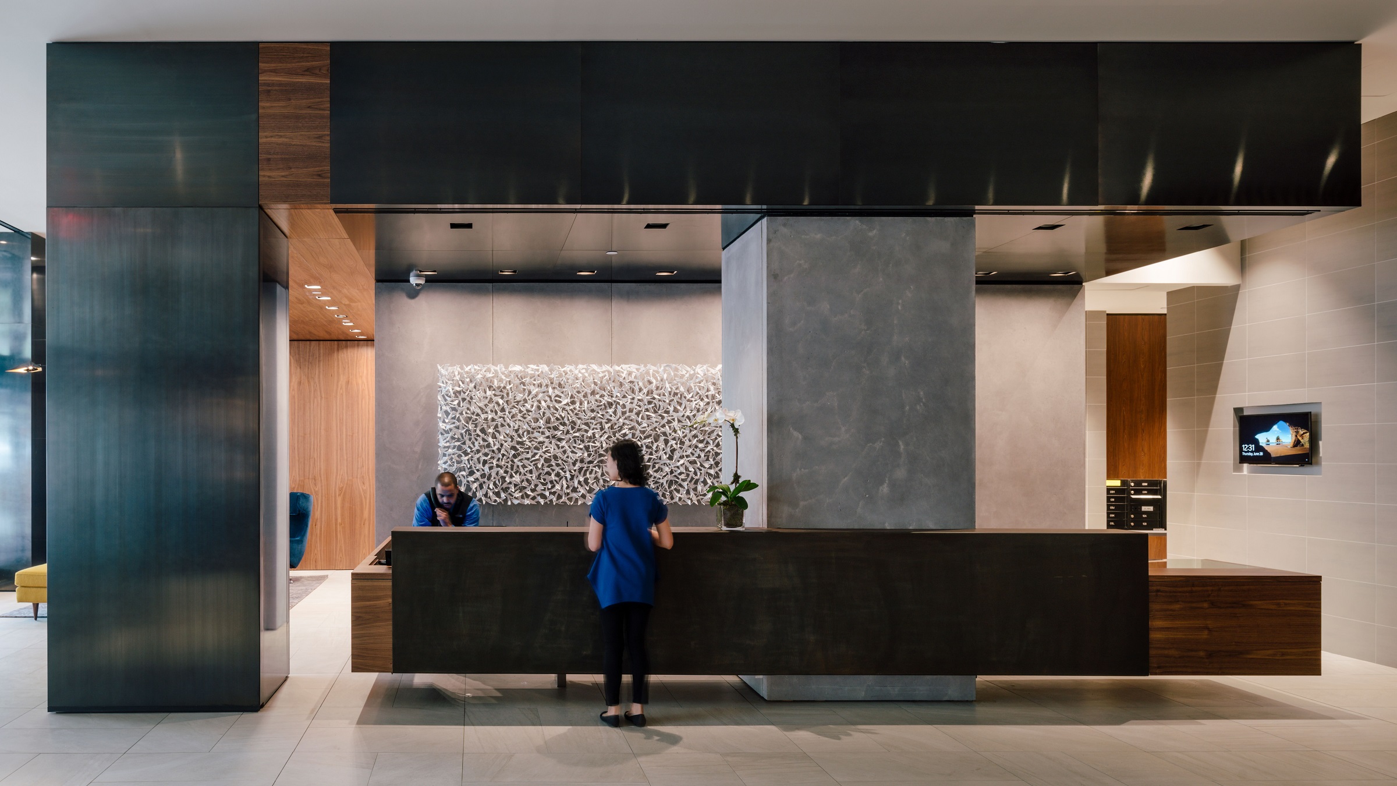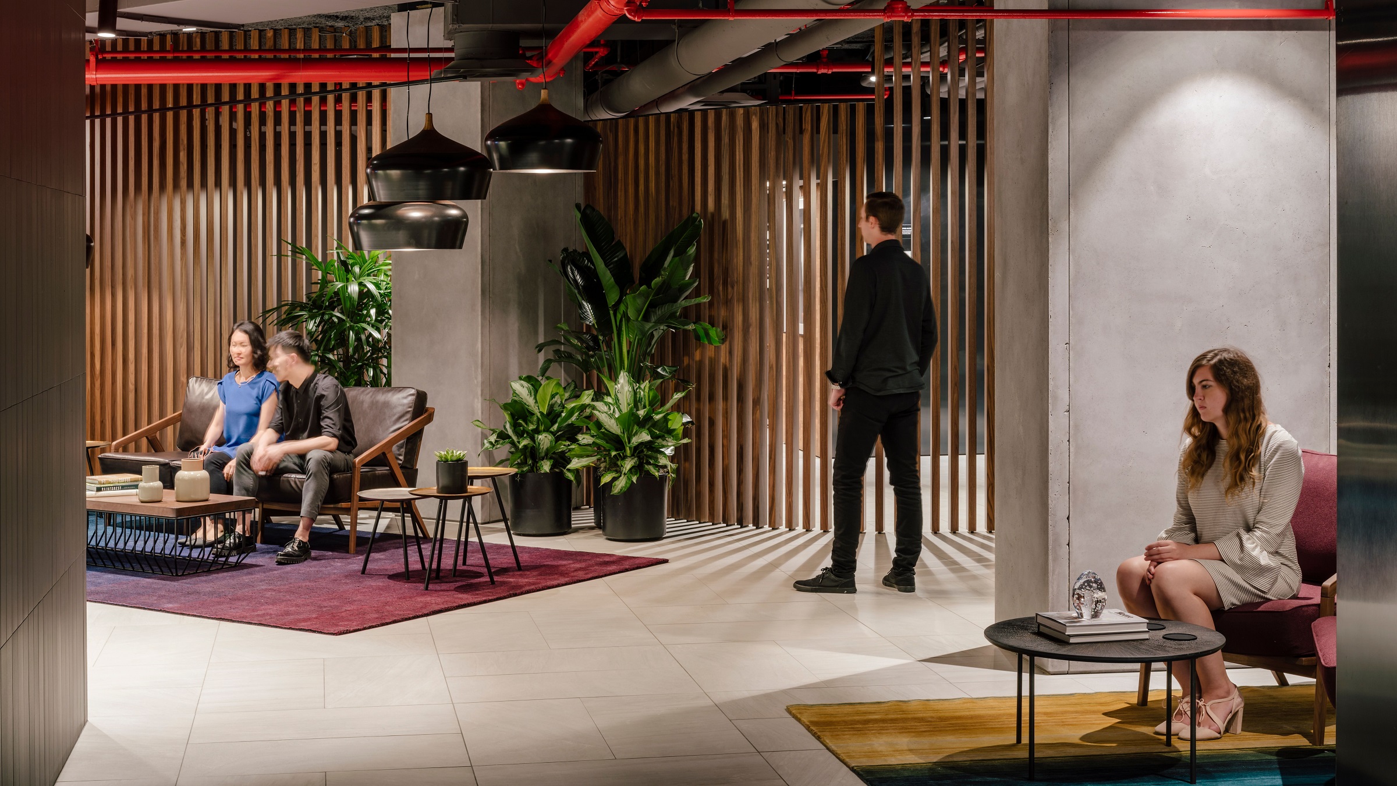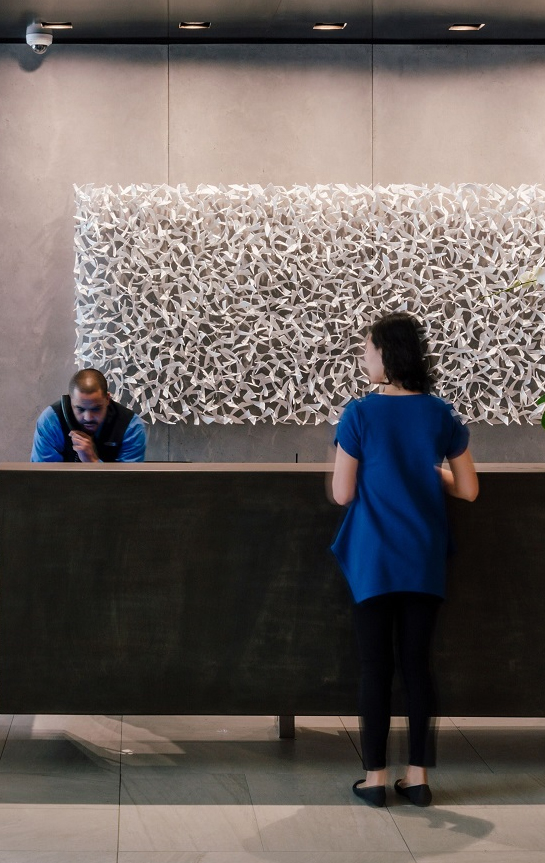Chelsea is Manhattan’s bustling west-side neighborhood with luxury high-rise buildings and an art-scene that rivals its uptown and downtown counterparts. Fast becoming known for its great nightlife and transportation options, it is a thriving resident’s perfect location for work-life/social-life balance. With great outdoor spaces and art galleries in walking distance, Chelsea is also becoming home to world-famous retrofit architecture.
Designed with culture, convenience, and opportunity in mind, The Capitol At Chelsea is the newest addition to this vibrant neighborhood, located at 776 Sixth Ave. This mixed use modern high rise amenities include 11,500 sq.ft. of ground floor retail, 58,000 sq.ft. of office space as well as a laundry, a gym, and a garage. Concreteworks East was selected to team up with S9 Architects to create precast column surround panels for the grand sweeping lobby and luxurious communal spaces. With an eye toward stability and bold lines, the design team selected our GFRC in the honeycomb finish to add a hint of depth and rawness to the neutral concrete color. The columns were fabricated at 1” thick, spanning floor to ceiling in one piece, accentuating the height of the spaces while creating a pleasant focal foundation.
Photo credit: ImagenSubliminal (Miguel deGuzman+Rocio Romero)




