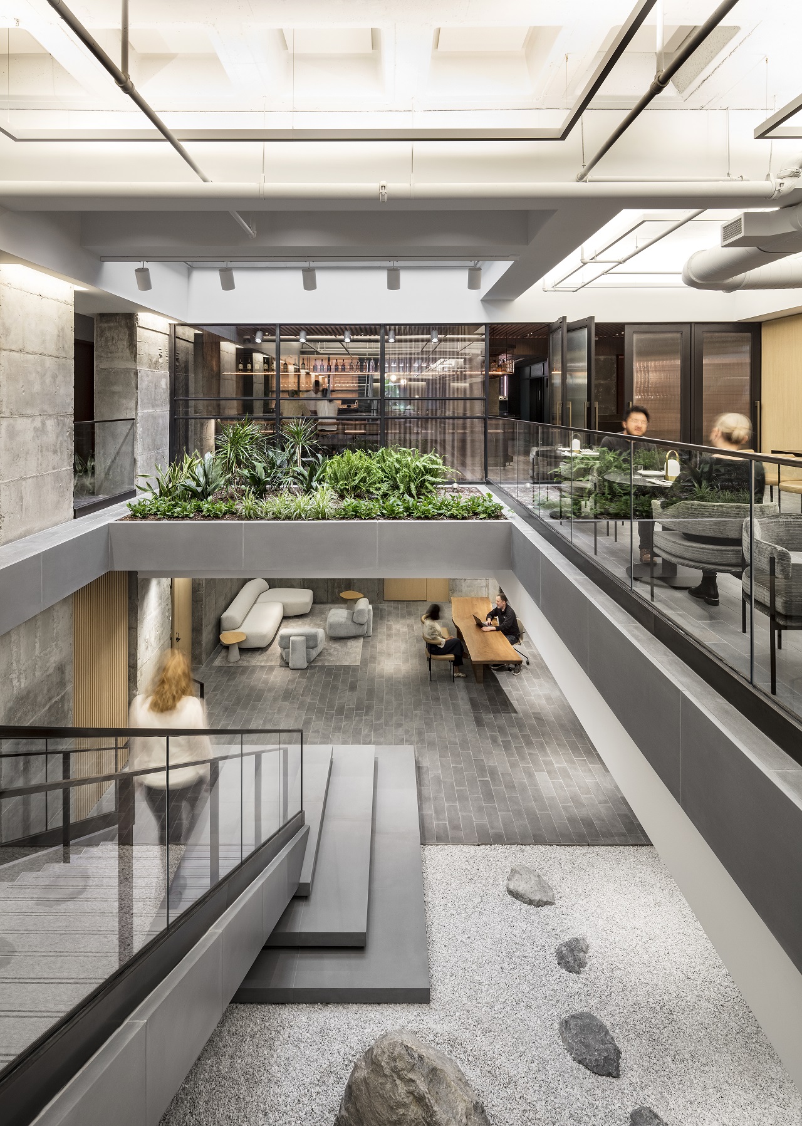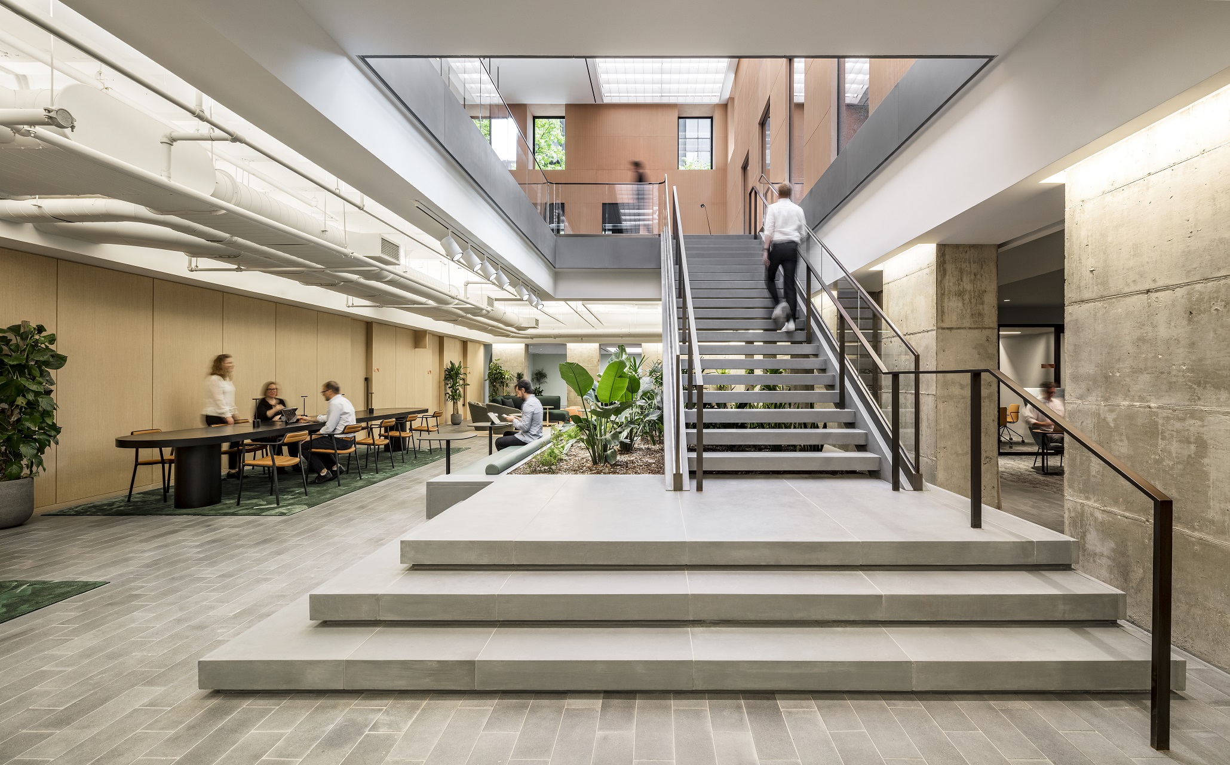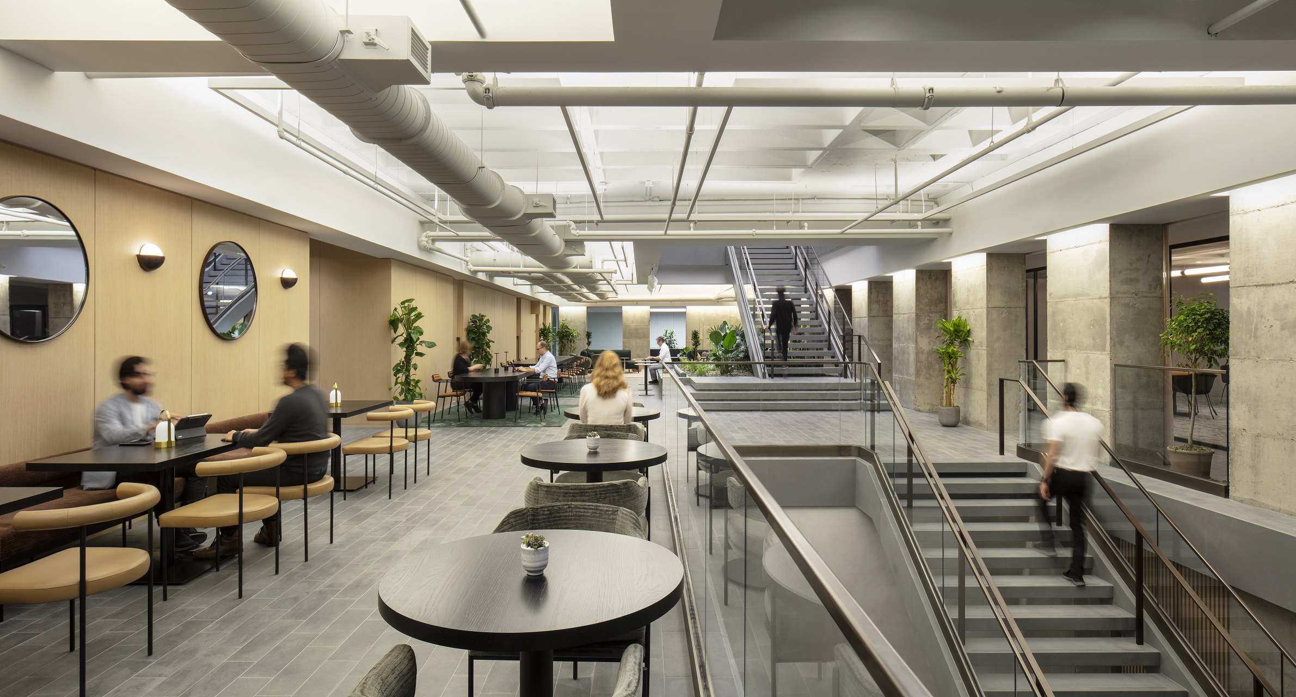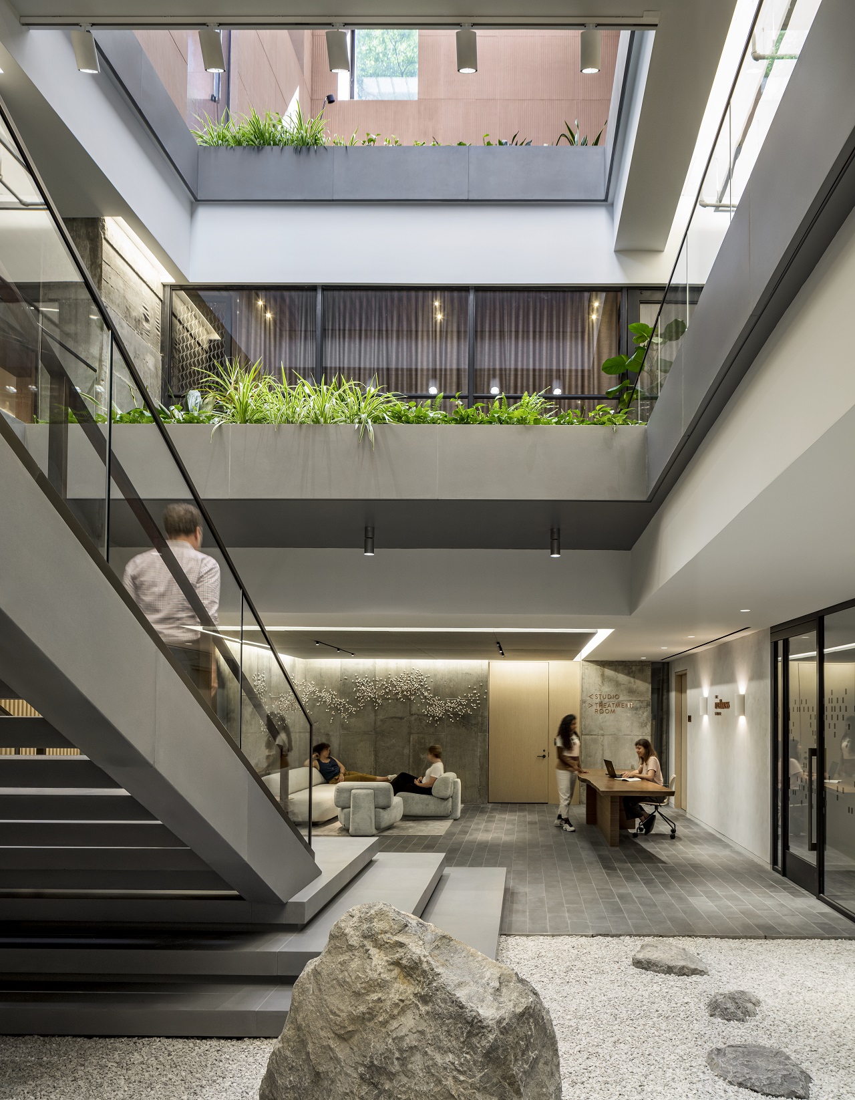The Gardens at 780 is now the newly upgraded 500,000 square foot office tower located at 780 3rd Ave in New York City. A+I (Architecture plus Information) oversaw the design goals of the renovation for this 1980’s built tower managed by Nuveen Real Estate. The extensive interior redesign, primarily tapping into underutilized space at the building’s lower levels, sought to create more community spaces featuring lush amounts of greenery and natural light from a walkable skylight above.
Concreteworks East was excited to join A+I on the project to fabricate custom GFRC components for the feature staircases that go from the lobby level down to these community spaces. Each staircase, utilizing an open riser design to allow natural light to flow through the space, featured custom precast stair treads, landings, stringer fascia, and soffits. At the first staircase from the lobby, the lower landings expand into a large platform and transition into a perimeter for the garden bed area that also double as bench seating.
A separate staircase leads into the LaFolia restaurant that further utilizes custom precast stair treads. The seating banquette at the restaurant, again serving to create a large garden bed at the center, features custom precast fascia panels.
All material was cast in a custom neutral gray color with a polished finish that exposed a slight amount of white and black aggregates.
Photography: Magda Biernat




